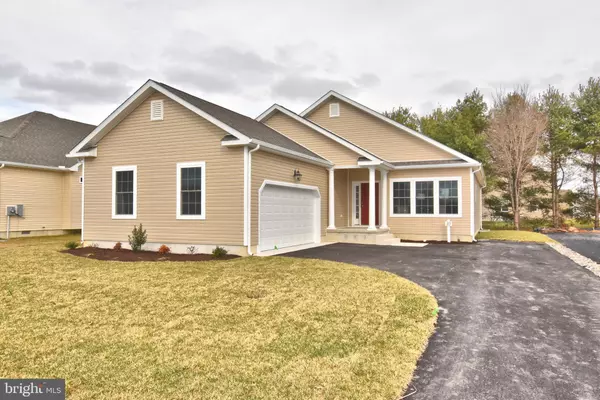For more information regarding the value of a property, please contact us for a free consultation.
Key Details
Sold Price $384,900
Property Type Single Family Home
Sub Type Detached
Listing Status Sold
Purchase Type For Sale
Square Footage 1,655 sqft
Price per Sqft $232
Subdivision Hearthstone Manor
MLS Listing ID DESU2034484
Sold Date 02/24/23
Style Ranch/Rambler
Bedrooms 3
Full Baths 2
HOA Fees $47/qua
HOA Y/N Y
Abv Grd Liv Area 1,655
Originating Board BRIGHT
Year Built 2023
Annual Tax Amount $2,000
Tax Year 2022
Lot Size 7,841 Sqft
Acres 0.18
Lot Dimensions 60.00 x 135.00
Property Description
Why wait for new construction, this home is brand new and ready for immediate occupancy. Features include Quartz countertops, white kitchen cabinets, luxury vinyl flooring and more. Finished Square Footage does not reflect the true space offered by the Potomac. The fashionable exterior of this casual 3-bedroom, 2-bath ranch home is designed for easy living. The central foyer opens to the kitchen, dining area and spacious great room. The flex room offers a bright and relaxing retreat for reading or entertaining. The efficient kitchen includes a large work island for the cook with easy access to nearby butler’s pantry. The spacious great room from which there is direct access through sliding glass doors to a partially covered porch. The large master suite, secluded for privacy, features His and Her walk-in closets and an owners bath with a large 5’ shower with double bowl vanity and linen closet. Two secondary bedrooms that share a hall bath complete the plan. Taxes are estimated.
Location
State DE
County Sussex
Area Cedar Creek Hundred (31004)
Zoning TN
Rooms
Main Level Bedrooms 3
Interior
Interior Features Breakfast Area, Ceiling Fan(s), Entry Level Bedroom, Floor Plan - Open, Kitchen - Island, Recessed Lighting, Walk-in Closet(s)
Hot Water Electric
Heating Forced Air
Cooling Central A/C
Flooring Luxury Vinyl Plank
Equipment Dishwasher, Disposal, Oven - Single, Oven/Range - Electric, Washer, Water Heater
Fireplace N
Appliance Dishwasher, Disposal, Oven - Single, Oven/Range - Electric, Washer, Water Heater
Heat Source Natural Gas
Laundry Main Floor
Exterior
Exterior Feature Porch(es)
Parking Features Garage Door Opener, Inside Access
Garage Spaces 2.0
Utilities Available Cable TV Available, Natural Gas Available
Amenities Available Community Center, Pool - Outdoor
Water Access N
Accessibility 2+ Access Exits, Doors - Swing In, Doors - Lever Handle(s)
Porch Porch(es)
Attached Garage 2
Total Parking Spaces 2
Garage Y
Building
Story 1
Foundation Crawl Space
Sewer Private Sewer
Water Public
Architectural Style Ranch/Rambler
Level or Stories 1
Additional Building Above Grade, Below Grade
Structure Type Dry Wall
New Construction Y
Schools
School District Milford
Others
Pets Allowed Y
HOA Fee Include Common Area Maintenance
Senior Community No
Tax ID 330-15.00-388.00
Ownership Fee Simple
SqFt Source Assessor
Acceptable Financing Cash, Conventional, FHA, VA, USDA
Horse Property N
Listing Terms Cash, Conventional, FHA, VA, USDA
Financing Cash,Conventional,FHA,VA,USDA
Special Listing Condition Standard
Pets Allowed Cats OK, Dogs OK
Read Less Info
Want to know what your home might be worth? Contact us for a FREE valuation!

Our team is ready to help you sell your home for the highest possible price ASAP

Bought with CHRISTINE MCCOY • Coldwell Banker Realty
GET MORE INFORMATION




