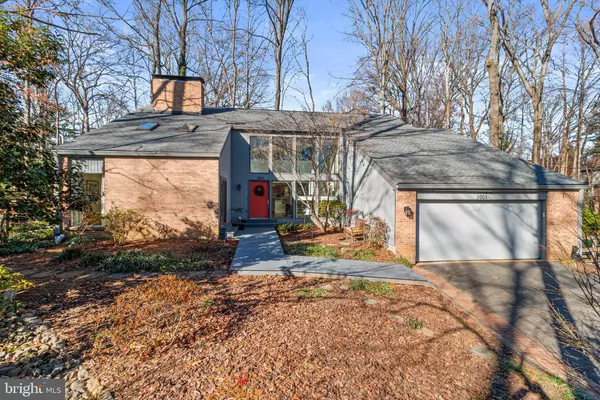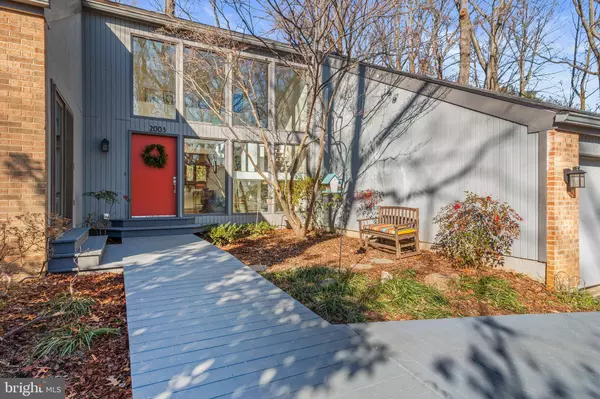For more information regarding the value of a property, please contact us for a free consultation.
Key Details
Sold Price $1,155,000
Property Type Single Family Home
Sub Type Detached
Listing Status Sold
Purchase Type For Sale
Square Footage 4,514 sqft
Price per Sqft $255
Subdivision Reston
MLS Listing ID VAFX2108532
Sold Date 02/24/23
Style Contemporary
Bedrooms 4
Full Baths 3
Half Baths 1
HOA Fees $63/ann
HOA Y/N Y
Abv Grd Liv Area 3,312
Originating Board BRIGHT
Year Built 1979
Annual Tax Amount $11,802
Tax Year 2022
Lot Size 0.294 Acres
Acres 0.29
Property Description
Any and all offers to be submitted in writing by noon, on Monday, January 16, 2023. Welcome home to 2003 Upper Lake Drive! This beautifully upgraded & impeccably maintained contemporary home is situated in one of Reston's favorite Lake Thoreau communities! The soaring ceilings & open design offer a light & airy feeling the minute you step inside! The foyer opens to the living room with a vaulted ceiling, skylights & large windows. The living room also has a sliding glass door leading to the front walkway - great for entertaining. The room features a beautiful, wood-burning fireplace with a two-story brick accent wall - the two-sided fireplace can be enjoyed from the dining room as well. The dining room provides a great setting with the fireplace and access to the back deck. The kitchen has updated granite counters, stainless steel appliances, great cabinet space, pendant lighting & ample space for casual dining at the island. The kitchen has windows overlooking the deck, & there is also a glass door leading to the deck from the kitchen. The kitchen opens to family room with large windows overlooking the back & side of the home. The laundry room, which features updated ceramic tile floors, an LG washer & dryer, a spacious closet & a large window, leads to the oversized, two-car garage. UPPER LEVEL: The primary suite checks all of the boxes! A vaulted ceiling, a wood-burning fireplace for cozy evenings, large windows, & an awesome primary bathroom! Get ready to relax & unwind with a luxurious soaking tub, glass enclosed shower with ceramic tile surround, double vanity sinks, granite counters & ceramic tile floors! There are three additional bedrooms which have upgraded neutral carpet, large windows & ample closets. The full hall bathroom was updated in 2020. FINISHED LOWER LEVEL: The lower-level features upgraded luxury vinyl plank flooring (2015). The recreation room has great space for casual entertaining. In addition, there is a large workout room-it's spacious & ready for your interests & needs. There is a full bathroom & a dedicated, large storage room. UPDATES & UPGRADES: New architectural shingle roof (2018). New high efficiency hot water heater (2019). New heat pump, furnace and humidifier (2018). Updated upper-level full hall bath (2020). Fully renovated primary bathroom (2015). Fully renovated main level powder room (2015). Upgraded 6" plank, solid oak hardwoods on main level, upper stairs, upper hallway & primary bedroom (2015). Most windows & sliding glass doors are newer (Andersen) (2017/2023). LOCATION: What an amazing Reston location! Enjoy paddleboarding, kayaking, canoeing, & fishing on Lake Thoreau from the community dock located right across the street! Easy walking paths & sidewalks lead to South Lakes Shopping Center. Close to major commuter routes including easy access to the Dulles Toll Road at the Reston Parkway, Wiehle & Hunter Mill exits. The Wiehle Ave. Reston Station, including Metro and restaurants is a 1/2 mile away! Dulles Airport is less than 10 miles away. Enjoy access to the miles of walking paths Reston offers, as well as other trails it easily connects to, including the W&OD Trail & the Cross County Trail! Enjoy Reston's many amenities including the pools, tennis courts, Walker Nature Center, the Reston Community Center, arts programs & more! Upper Lake Drive has great tennis courts at one end of the street, & the Lake Thoreau Pool at the opposite end of Upper Lake Drive is currently undergoing a great renovation to be completed in 2023! Get ready to experience all this home has to offer!
Location
State VA
County Fairfax
Zoning 370
Rooms
Other Rooms Living Room, Dining Room, Primary Bedroom, Bedroom 2, Bedroom 3, Bedroom 4, Kitchen, Family Room, Foyer, Exercise Room, Laundry, Recreation Room, Storage Room, Primary Bathroom, Full Bath, Half Bath
Basement Fully Finished, Windows, Connecting Stairway, Sump Pump
Interior
Interior Features Attic, Breakfast Area, Built-Ins, Ceiling Fan(s), Family Room Off Kitchen, Floor Plan - Open, Formal/Separate Dining Room, Kitchen - Eat-In, Primary Bath(s), Recessed Lighting, Skylight(s), Soaking Tub, Solar Tube(s), Tub Shower, Upgraded Countertops, Walk-in Closet(s), Window Treatments, Wood Floors, Other
Hot Water Electric
Heating Heat Pump(s), Humidifier
Cooling Central A/C, Ceiling Fan(s), Heat Pump(s)
Flooring Ceramic Tile, Hardwood, Luxury Vinyl Plank, Vinyl, Concrete
Fireplaces Number 2
Fireplaces Type Brick, Double Sided, Fireplace - Glass Doors, Screen, Wood, Mantel(s)
Equipment Built-In Microwave, Cooktop, Cooktop - Down Draft, Dishwasher, Disposal, Dryer, Dryer - Electric, Dryer - Front Loading, ENERGY STAR Clothes Washer, ENERGY STAR Dishwasher, ENERGY STAR Refrigerator, Exhaust Fan, Humidifier, Icemaker, Oven - Self Cleaning, Oven - Wall, Oven/Range - Electric, Refrigerator, Stainless Steel Appliances, Washer - Front Loading, Water Heater - High-Efficiency
Fireplace Y
Window Features Atrium,Casement,Double Pane,Skylights,Sliding
Appliance Built-In Microwave, Cooktop, Cooktop - Down Draft, Dishwasher, Disposal, Dryer, Dryer - Electric, Dryer - Front Loading, ENERGY STAR Clothes Washer, ENERGY STAR Dishwasher, ENERGY STAR Refrigerator, Exhaust Fan, Humidifier, Icemaker, Oven - Self Cleaning, Oven - Wall, Oven/Range - Electric, Refrigerator, Stainless Steel Appliances, Washer - Front Loading, Water Heater - High-Efficiency
Heat Source Electric
Laundry Main Floor
Exterior
Exterior Feature Deck(s), Porch(es)
Parking Features Additional Storage Area, Built In, Garage - Front Entry, Garage Door Opener, Inside Access, Oversized, Other
Garage Spaces 4.0
Fence Rear
Utilities Available Cable TV, Under Ground, Other
Amenities Available Baseball Field, Basketball Courts, Bike Trail, Common Grounds, Community Center, Golf Course, Jog/Walk Path, Lake, Library, Meeting Room, Party Room, Picnic Area, Pier/Dock, Pool - Indoor, Pool - Outdoor, Soccer Field, Swimming Pool, Tennis Courts, Tot Lots/Playground, Water/Lake Privileges, Other
Water Access Y
Water Access Desc Canoe/Kayak,Fishing Allowed
View Garden/Lawn, Trees/Woods
Roof Type Architectural Shingle
Accessibility Other
Porch Deck(s), Porch(es)
Attached Garage 2
Total Parking Spaces 4
Garage Y
Building
Lot Description Backs to Trees, Landscaping, Pipe Stem, Trees/Wooded
Story 3
Foundation Slab, Active Radon Mitigation
Sewer Public Sewer
Water Public
Architectural Style Contemporary
Level or Stories 3
Additional Building Above Grade, Below Grade
Structure Type 2 Story Ceilings,9'+ Ceilings,Vaulted Ceilings
New Construction N
Schools
Elementary Schools Sunrise Valley
Middle Schools Hughes
High Schools South Lakes
School District Fairfax County Public Schools
Others
HOA Fee Include Management,Pier/Dock Maintenance,Pool(s),Reserve Funds,Other
Senior Community No
Tax ID 0262 13030056
Ownership Fee Simple
SqFt Source Assessor
Security Features Smoke Detector
Special Listing Condition Standard
Read Less Info
Want to know what your home might be worth? Contact us for a FREE valuation!

Our team is ready to help you sell your home for the highest possible price ASAP

Bought with Liza Eller • Long & Foster Real Estate, Inc.
GET MORE INFORMATION




