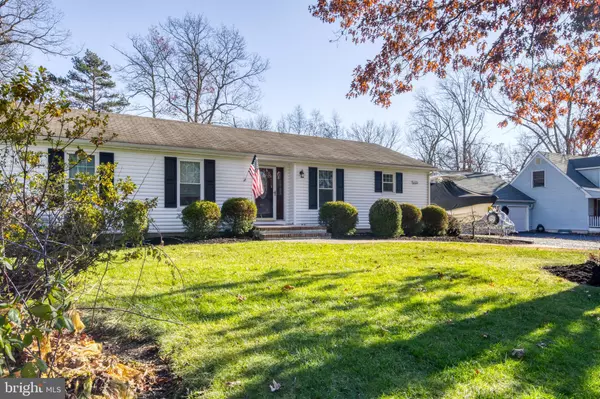For more information regarding the value of a property, please contact us for a free consultation.
Key Details
Sold Price $310,000
Property Type Single Family Home
Sub Type Detached
Listing Status Sold
Purchase Type For Sale
Square Footage 1,342 sqft
Price per Sqft $230
Subdivision 08361
MLS Listing ID NJCB2010366
Sold Date 02/17/23
Style Ranch/Rambler
Bedrooms 3
Full Baths 2
HOA Y/N N
Abv Grd Liv Area 1,342
Originating Board BRIGHT
Year Built 1989
Annual Tax Amount $5,324
Tax Year 2022
Lot Size 0.393 Acres
Acres 0.39
Lot Dimensions 100.00 x 171.00
Property Description
SHOWINGS BEGIN DURING OPEN HOUSES ON SATURDAY, DECEMBER 10th 1:00 PM - 3:00 PM and SUNDAY, DECEMBER 11th 11:00 AM-1:00 PM. NEWER SEPTIC! NEWER SIDING! IN GROUND POOL! Welcome to market 2671 Perna Lane in coveted East Vineland. Situated mid-block of a lightly traveled cul-de-sac! This highly sought after 1300+ square foot ranch style home offers 3 bedrooms, 2 full bathrooms, and a partially finished basement. The exterior of the property was completely resided, new gutters , new shutters, and new window sills all replaced in 2019. Septic system was completely replaced less than 10 years ago . The back yard is completely fenced in and offers a Grecian shaped , 9 1/2 foot deep in ground pool, with new pool liner replaced in 2019, surrounded by concrete pavers, and paver patio. A rear deck, play area, shed , and fire pit are welcome additions to the back yard. The inside of the home flows effortlessly with interior access from the front , side, or rear sliding glass doors. A beautiful solid wood, front door with glass etching is the main entry point into a cleverly designed front foyer space. The kitchen was well designed with crisp white cabinets, stainless steel appliances, tile back splash, and a small breakfast table area. A formal dining room and spacious living room allow for more of an "open floor" concept. Dark laminate wood floors and plush gray carpets compliment the neutral color tones found throughout the main living areas of the home. The master bedroom has a private bathroom with stand up tiled shower and floor. The basement is partially finished with luxury vinyl plank flooring, large recreational room, "bonus room", and utility room. A designated space for a half bathroom has been accounted for, but yet to be completed. Bilco doors leading to the back yard allow for easy maneuverability of large items in and out of the basement. The hot water heater and water treatment / filtration system were both replaced in 2017. The home is also equipped with a reverse osmosis system for drinking water. New home for the winter and swimming by summer ! Welcome to Perna Lane and Welcome Home!
Location
State NJ
County Cumberland
Area Vineland City (20614)
Zoning 01
Direction West
Rooms
Basement Partially Finished
Main Level Bedrooms 3
Interior
Hot Water Electric
Heating Forced Air
Cooling Central A/C
Flooring Vinyl, Ceramic Tile, Carpet
Equipment Stainless Steel Appliances
Fireplace N
Appliance Stainless Steel Appliances
Heat Source Natural Gas
Laundry Basement
Exterior
Exterior Feature Deck(s)
Garage Spaces 6.0
Fence Fully
Pool In Ground, Vinyl
Waterfront N
Water Access N
Roof Type Shingle
Accessibility None
Porch Deck(s)
Total Parking Spaces 6
Garage N
Building
Lot Description Backs to Trees
Story 1
Foundation Block
Sewer Septic Exists
Water Well
Architectural Style Ranch/Rambler
Level or Stories 1
Additional Building Above Grade, Below Grade
Structure Type Dry Wall
New Construction N
Schools
High Schools Vineland
School District City Of Vineland Board Of Education
Others
Pets Allowed N
Senior Community No
Tax ID 14-06901-00129
Ownership Fee Simple
SqFt Source Assessor
Acceptable Financing Cash, Conventional, VA, FHA
Horse Property N
Listing Terms Cash, Conventional, VA, FHA
Financing Cash,Conventional,VA,FHA
Special Listing Condition Standard
Read Less Info
Want to know what your home might be worth? Contact us for a FREE valuation!

Our team is ready to help you sell your home for the highest possible price ASAP

Bought with Emily Marchese • Keller Williams Realty - Wildwood Crest
GET MORE INFORMATION




