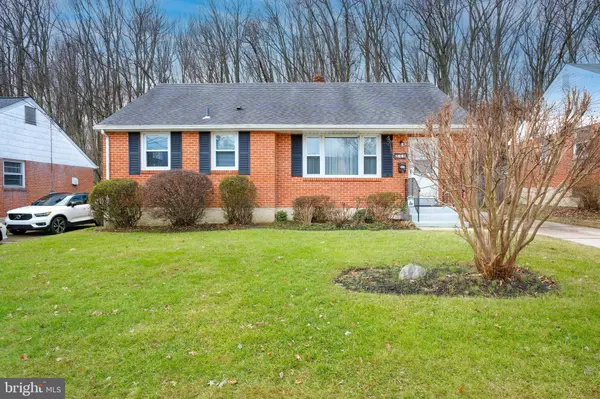For more information regarding the value of a property, please contact us for a free consultation.
Key Details
Sold Price $295,000
Property Type Single Family Home
Sub Type Detached
Listing Status Sold
Purchase Type For Sale
Square Footage 1,100 sqft
Price per Sqft $268
Subdivision Hillendale
MLS Listing ID DENC2036332
Sold Date 02/17/23
Style Ranch/Rambler
Bedrooms 3
Full Baths 1
HOA Y/N N
Abv Grd Liv Area 1,100
Originating Board BRIGHT
Year Built 1961
Annual Tax Amount $205
Tax Year 2022
Lot Size 6,534 Sqft
Acres 0.15
Lot Dimensions 60.00 x 110.00
Property Description
This solid brick ranch home shows pride of ownership and will have broad appeal. This home has been well cared for throughout the years by the original owners. Systems have been updated and maintained. Features of this home include hardwood flooring, replacement windows, central air conditioning, and brand new water heater. The interior of this home is bright and neutral. The combined living room/dining room areas provide a feeling of openness as you step into the home. The bedrooms are located just off the main living area and are served by the hall bath. There is gas cooking in the eat-in kitchen. The full basement allows for plenty of storage and is where the laundry is located. Attic access is provided with pull-down steps. Off street parking is available on the extra-long concrete driveway. This home backs to parkland and is conveniently located near I-495/95 for destinations north or south. Regional rail is in close proximity for ease of commute into Philadelphia. Located in the Brandywine School District, the community of Hillendale feeds to Forward Elementary School. Medical, shopping, libraries and so much more are nearby. Schedule your showing today!
Location
State DE
County New Castle
Area Brandywine (30901)
Zoning NC6.5
Rooms
Other Rooms Living Room, Dining Room, Bedroom 2, Bedroom 3, Kitchen, Bedroom 1
Basement Full
Main Level Bedrooms 3
Interior
Interior Features Attic, Carpet, Combination Dining/Living, Entry Level Bedroom, Floor Plan - Traditional, Kitchen - Table Space, Tub Shower, Wood Floors
Hot Water Natural Gas
Cooling Central A/C
Flooring Hardwood
Fireplace N
Heat Source Natural Gas
Laundry Basement
Exterior
Garage Spaces 3.0
Water Access N
Accessibility None
Total Parking Spaces 3
Garage N
Building
Lot Description Backs - Parkland, Level
Story 1
Foundation Concrete Perimeter
Sewer Public Sewer
Water Public
Architectural Style Ranch/Rambler
Level or Stories 1
Additional Building Above Grade, Below Grade
New Construction N
Schools
Elementary Schools Forwood
Middle Schools Talley
High Schools Mount Pleasant
School District Brandywine
Others
Senior Community No
Tax ID 06-094.00-247
Ownership Fee Simple
SqFt Source Assessor
Acceptable Financing Cash, Conventional
Listing Terms Cash, Conventional
Financing Cash,Conventional
Special Listing Condition Standard
Read Less Info
Want to know what your home might be worth? Contact us for a FREE valuation!

Our team is ready to help you sell your home for the highest possible price ASAP

Bought with Andrew White • Compass
GET MORE INFORMATION




