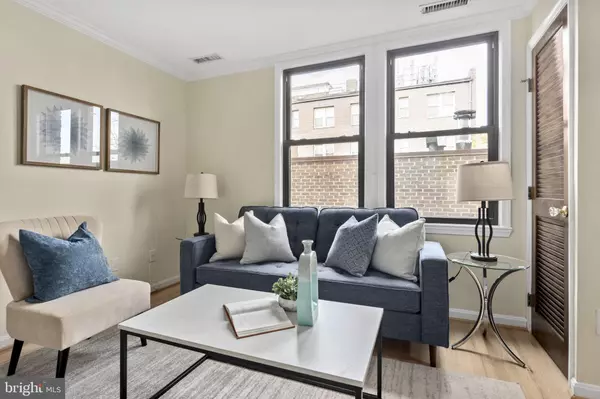For more information regarding the value of a property, please contact us for a free consultation.
Key Details
Sold Price $300,000
Property Type Condo
Sub Type Condo/Co-op
Listing Status Sold
Purchase Type For Sale
Square Footage 430 sqft
Price per Sqft $697
Subdivision Mount Pleasant
MLS Listing ID DCDC2079552
Sold Date 02/16/23
Style Federal
Bedrooms 1
Full Baths 1
Condo Fees $325/mo
HOA Y/N N
Abv Grd Liv Area 430
Originating Board BRIGHT
Year Built 1925
Annual Tax Amount $2,348
Tax Year 2022
Property Description
Charming, and bright with an amazing price for an upper floor! 1 BR/1 BA condo in the heart of Mt Pleasant. The condo features an updated bathroom, washer/dryer in unit, and central air conditioning. The kitchen is updated with many new appliances and has granite counters and a kitchen pass through.. The open living and dining room feature built-in bookshelves and beautiful hardwood floors. The bedroom has a large closet with custom shelving, and crown molding. You will love this cozy space that requires little maintenance or upkeep, allowing you to focus on other parts of your life! Built in 1925, the Lynnbrook Condominium is a pet friendly building with an elevator, bike storage, and a great community.
The closest Metro is only steps away along with various ZipCar locations, Capital Bikeshare stands, and many bus lines. This condo has it all! Close to Rock Creek Park, the National Zoo, Adams Morgan, Columbia Heights, shopping, nightlife, restaurants, METRO, Tivoli Theatre, 3 downtown bus routes. A commuter's dream location! The charming neighborhood filled with shops and restaurants begins at your doorstep. Mt Pleasant St is the local main street with fantastic dining like Mola, Beau Thai, and EllÄ, an amazing farmer's market, fitness options and grocers. Even more options are a few blocks away in Adams Morgan and Columbia Heights. Buyers: ask us about a loan program that requires only 3% down payment, no PMI, and a grant up to $7,500 towards closing costs. Investor Friendly
Location
State DC
County Washington
Zoning RA-2
Rooms
Main Level Bedrooms 1
Interior
Interior Features Combination Dining/Living, Built-Ins, Elevator, Upgraded Countertops, Wood Floors, Crown Moldings, Floor Plan - Open
Hot Water Natural Gas
Heating Forced Air
Cooling Central A/C
Equipment Dishwasher, Dryer - Front Loading, Microwave, Oven/Range - Electric, Refrigerator, Washer - Front Loading
Furnishings No
Fireplace N
Appliance Dishwasher, Dryer - Front Loading, Microwave, Oven/Range - Electric, Refrigerator, Washer - Front Loading
Heat Source Natural Gas
Laundry Washer In Unit, Dryer In Unit
Exterior
Amenities Available Common Grounds, Elevator
Water Access N
Accessibility Elevator
Garage N
Building
Story 1
Unit Features Mid-Rise 5 - 8 Floors
Sewer Public Sewer
Water Public
Architectural Style Federal
Level or Stories 1
Additional Building Above Grade, Below Grade
New Construction N
Schools
Elementary Schools Bancroft
Middle Schools Deal Junior High School
High Schools Jackson-Reed
School District District Of Columbia Public Schools
Others
Pets Allowed Y
HOA Fee Include Ext Bldg Maint,Management,Insurance,Reserve Funds,Sewer,Snow Removal,Trash,Water
Senior Community No
Tax ID 2609//2014
Ownership Condominium
Security Features Main Entrance Lock
Special Listing Condition Standard
Pets Allowed Cats OK, Dogs OK, Size/Weight Restriction
Read Less Info
Want to know what your home might be worth? Contact us for a FREE valuation!

Our team is ready to help you sell your home for the highest possible price ASAP

Bought with Anne W Richardson • Compass
GET MORE INFORMATION




