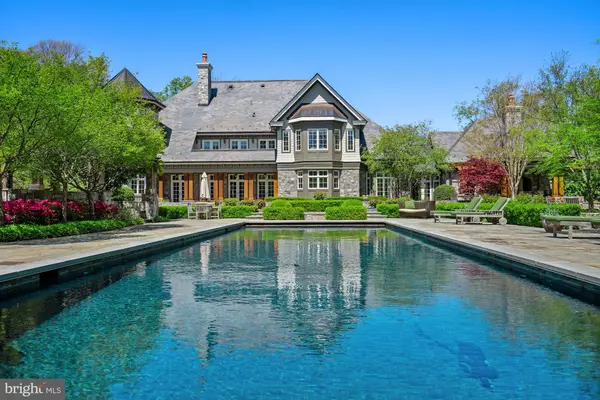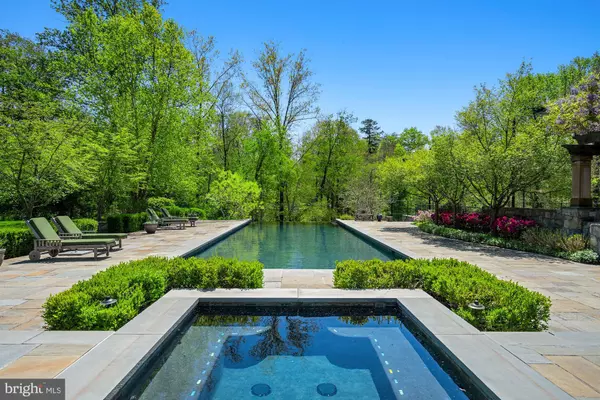For more information regarding the value of a property, please contact us for a free consultation.
Key Details
Sold Price $5,900,000
Property Type Single Family Home
Sub Type Detached
Listing Status Sold
Purchase Type For Sale
Square Footage 13,880 sqft
Price per Sqft $425
Subdivision Vienna
MLS Listing ID VAFX2069080
Sold Date 02/08/23
Style Traditional
Bedrooms 6
Full Baths 7
Half Baths 1
HOA Y/N N
Abv Grd Liv Area 10,600
Originating Board BRIGHT
Year Built 2010
Annual Tax Amount $49,949
Tax Year 2021
Lot Size 3.613 Acres
Acres 3.61
Property Description
This incredible 3.61 acre estate offers resort level amenities. Flagstone terraces surround the infinity pool and lead to lighted full size tennis court. The gated driveway winds uphill to the over 13,000 square feet field stone house custom built by BOWA. The six bedroom, six and a half bath home offers multiple venues throughout for entertaining small groups or large-scale receptions. The main floor includes a grand entry foyer of reclaimed barn wood leading to the formal living room with fireplace, formal dining room, office, family room and billiard room. The large open center island kitchen with breakfast room features heated honed granite floors and ample butler’s pantry. The first floor bedroom has ample light from the tall windows and ensuite bath. The second level includes a spacious landing, three bedroom suites with walk in closets and ensuite baths. The luxurious primary suite with a private balcony overlooking the pool, includes sitting area or office, elegant marble bathroom with a soaking tub, and his and her walk-in closets. The lower level includes a home theater that comfortably seats 16, a spacious recreation room and arcade center, bedroom, bathroom and a large storage room. The outdoor terrace includes multiple entertaining areas including a gazebo tennis viewing area covered in beautiful Wisteria, a firepit with surround seating and built-in grill with bar. A glittering oversized infinity pool and saltwater spa overlooks a field of wild flowers and is complete with an adjacent pool house with gym and full bathroom. Three car garage parking, a parking pad, and ample driveway parking. This stunning home is the ideal retreat just minutes from Tyson’s Corner and Reston.
Location
State VA
County Fairfax
Zoning 110
Rooms
Basement Interior Access, Improved, Heated
Main Level Bedrooms 1
Interior
Interior Features Additional Stairway, Attic, Bar, Breakfast Area, Built-Ins, Butlers Pantry, Ceiling Fan(s), Dining Area, Entry Level Bedroom, Exposed Beams, Family Room Off Kitchen, Floor Plan - Traditional, Formal/Separate Dining Room, Kitchen - Eat-In, Kitchen - Gourmet, Kitchen - Island, Primary Bath(s), Recessed Lighting, Soaking Tub, Tub Shower, Walk-in Closet(s), Wood Floors, Other
Hot Water Natural Gas
Heating Forced Air
Cooling Central A/C
Fireplaces Number 2
Fireplace Y
Heat Source Natural Gas
Laundry Main Floor, Upper Floor
Exterior
Exterior Feature Patio(s), Terrace
Parking Features Covered Parking, Garage - Side Entry, Garage Door Opener, Inside Access, Oversized
Garage Spaces 3.0
Pool Heated, Lap/Exercise, Negative Edge/Infinity, Pool/Spa Combo
Water Access N
Accessibility None
Porch Patio(s), Terrace
Attached Garage 3
Total Parking Spaces 3
Garage Y
Building
Story 4
Foundation Other
Sewer Public Septic, Public Sewer
Water Public
Architectural Style Traditional
Level or Stories 4
Additional Building Above Grade, Below Grade
New Construction N
Schools
School District Fairfax County Public Schools
Others
Pets Allowed Y
Senior Community No
Tax ID 0284 01 0044
Ownership Fee Simple
SqFt Source Assessor
Special Listing Condition Standard
Pets Allowed No Pet Restrictions
Read Less Info
Want to know what your home might be worth? Contact us for a FREE valuation!

Our team is ready to help you sell your home for the highest possible price ASAP

Bought with Irene J Shiu • Realco Millennium LLC
GET MORE INFORMATION




