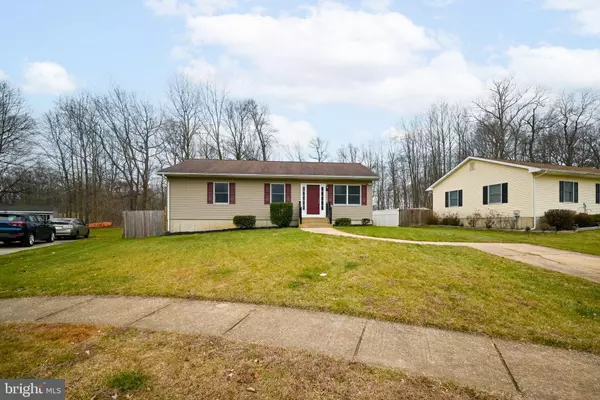For more information regarding the value of a property, please contact us for a free consultation.
Key Details
Sold Price $311,000
Property Type Single Family Home
Sub Type Detached
Listing Status Sold
Purchase Type For Sale
Square Footage 1,200 sqft
Price per Sqft $259
Subdivision Rosetree Hunt
MLS Listing ID DENC2036934
Sold Date 02/10/23
Style Ranch/Rambler
Bedrooms 3
Full Baths 2
HOA Fees $16/ann
HOA Y/N Y
Abv Grd Liv Area 1,200
Originating Board BRIGHT
Year Built 1995
Annual Tax Amount $2,334
Tax Year 2022
Lot Size 0.360 Acres
Acres 0.36
Lot Dimensions 75.90 x 243.60
Property Description
Welcome to 3 bedroom 2 bath Ranch, tucked away on a quiet cul-de-sac in the popular Rosetree Hunt development!! Though it’s located just off Route 40 and minutes away from I-95, you’ll be amazed at how easily you feel away from it all while sitting on the spacious back deck, looking out towards the large, tree-lined, fenced-in backyard. Enjoy morning coffee or entertain gatherings are breeze. Truly a backyard paradise!
Step into the great room foyer entry. Entire main floor featuring open floor plan with brand new vinyl plank flooring and freshly-painted, neutral walls throughout the main floor, as well as a new vanity in the main bathroom. The galley-style kitchen features plenty of counter and cabinet space, soft-close drawers, a pantry cabinet with roll-out drawers, a new stove (2022) and dishwasher (2022) and updated refrigerator (2015). 3 Bedrooms with spacious closets, plus a linen closet and drop-down ladder access to the attic also provide ample access to storage space from the main floor. Primary in-suite with walk-in shower is a plus.
Lower level features the unfinished basement with egress walk out. Truly is a blank canvas, ready to be transformed into your ideal second level of living as media/entertaining/game room with easy access to the backyard through weather-sealed Bilco doors. Once in the backyard, you'll enjoy plenty of shade from the mature trees, a large shed, natural stone fire pit and a horseshoe pit, perfect for your next backyard BBQ!
Additional updated and new features/appliances to the home include: water heater (2022), HVAC system (2022), siding, and roof (2015 with 50-year, transferable warranty). This home is a small wonder in the First State, which offers plenty of tax-free shopping, just minutes away, and easy access to travel south to Baltimore and Washington, D.C. or north to Philadelphia and New York for work, day trips, or weekend getaways. Don't miss this Move-in ready home!!!
Location
State DE
County New Castle
Area Newark/Glasgow (30905)
Zoning NC21
Rooms
Other Rooms Living Room, Dining Room, Primary Bedroom, Bedroom 2, Kitchen, Bedroom 1
Basement Full
Main Level Bedrooms 3
Interior
Interior Features Kitchen - Eat-In
Hot Water Electric
Heating Heat Pump(s)
Cooling Central A/C
Flooring Fully Carpeted, Vinyl
Equipment Built-In Microwave, Built-In Range, Dishwasher, Oven - Self Cleaning, Oven/Range - Electric, Water Heater
Fireplace N
Appliance Built-In Microwave, Built-In Range, Dishwasher, Oven - Self Cleaning, Oven/Range - Electric, Water Heater
Heat Source Electric
Laundry Lower Floor
Exterior
Exterior Feature Deck(s)
Garage Spaces 3.0
Fence Other
Water Access N
View Trees/Woods
Roof Type Pitched
Accessibility None
Porch Deck(s)
Total Parking Spaces 3
Garage N
Building
Lot Description Level, Trees/Wooded, Front Yard, Rear Yard, SideYard(s)
Story 1
Foundation Concrete Perimeter
Sewer Public Sewer
Water Public
Architectural Style Ranch/Rambler
Level or Stories 1
Additional Building Above Grade, Below Grade
New Construction N
Schools
School District Christina
Others
Senior Community No
Tax ID 11-020.40-006
Ownership Fee Simple
SqFt Source Assessor
Special Listing Condition Standard
Read Less Info
Want to know what your home might be worth? Contact us for a FREE valuation!

Our team is ready to help you sell your home for the highest possible price ASAP

Bought with Saeed Shakhshir • Patterson-Schwartz-Hockessin
GET MORE INFORMATION




