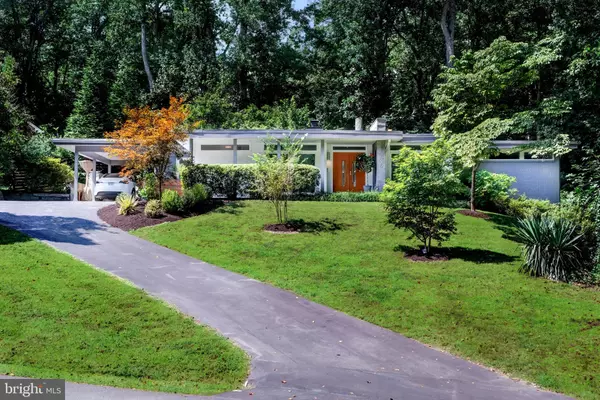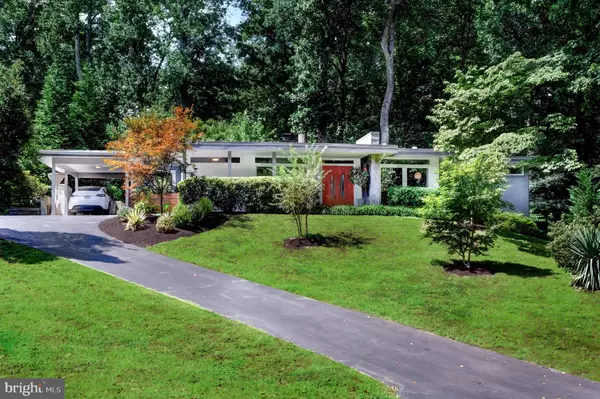For more information regarding the value of a property, please contact us for a free consultation.
Key Details
Sold Price $1,370,000
Property Type Single Family Home
Sub Type Detached
Listing Status Sold
Purchase Type For Sale
Square Footage 3,655 sqft
Price per Sqft $374
Subdivision Mantua Hills
MLS Listing ID VAFX2112534
Sold Date 02/06/23
Style Contemporary
Bedrooms 4
Full Baths 3
Half Baths 1
HOA Y/N N
Abv Grd Liv Area 2,530
Originating Board BRIGHT
Year Built 1962
Annual Tax Amount $10,362
Tax Year 2022
Lot Size 0.459 Acres
Acres 0.46
Property Description
A property unlike any other, nestled in the heart of the prestigious Mantua, a spectacular Mid Century Modern Single Family home to suit today's lifestyle demands. Encompassing carefully curated luxury finishes and craftsmanship, this is a truly one- of-a-kind California style home that offers timeless serenity. Greeting you through the custom wood double entry doors is your light filled contemporary open floor plan. This space has been significantly expanded and reworked to now encompass extensive square footage with excellent flow between the beautifully proportioned spaces. From the wrap around skylights, to the customized kitchen, you will see that our interior design homeowner has left no details behind!
These details include extending out the front section of the home to provide a functional foyer which is met by the new addition of the library/reading room. Oversized floor to ceiling windows have been added to the entire rear side of the home to enable beautiful views of the backyard patio deck and allow this additional extension to flow seamlessly to the indoor/outdoor living space. This extension has also allowed space for a family room, additional bedroom, updated bathroom and an extra functional closet. The elegantly proportioned room sizes and unbroken flow between the formal and informal areas include a fully renovated gourmet kitchen appointed with Quartz counters, featuring premium custom European cabinetry that provides ample cabinet space and updated appliances that provides a cohesive kitchen aesthetic. For the chef, a dream space for all of your cooking, prep work, and entertainment needs- an oversized island with spacious bar seating and large pantry storage!
Sitting on a half acre, the impeccably designed outdoor space is truly a dream! Steps away from entertaining friends and family indoors, you are welcomed with immediate access to the massive new deck perfectly designed for large-scale entertaining and private outdoor living. Off the deck, provides an extensive stone patio to enjoy summertime meals. Additionally, during Spring is when the landscaping truly shines. You are rewarded with the entire yard wrapped with hot pink and white azaleas as well as large blue Hydrangeas. This space creates a sensation of the utmost privacy and tranquility. It's anchoring point is the spectacular view of mature trees and variety of lucious plants. Whether you enjoy a sunrise or sunset, this peaceful space will turn into your own safe haven!
The dining room is ample in scale and serves as the crossroads for the airy main level. Beyond it, a stunning great room boasting high ceilings, cozy wood burning fireplace, and floor to ceiling windows, serving as the focal point of the home. Throughout the home lay premium hardwoods and new recessed lighting. High end Italian designer (Foscarini) chandeliers and light fixtures have been installed throughout the home. Two large primary bedrooms are found on the main level with all newly renovated en suite bathrooms. New spacious fully customized his and her walk-in closets were created. The main level home office can be used as a legal bedroom!
The property has an incredible lower level with an above ground walk-out basement that has been completely renovated. Aluminum railings have been installed and pergo floors throughout the lower level. Lower level features a large additional bedroom with a full bath. There is also a 5th bonus room, functional multiple use as an extra guest room, fitness/exercise room, children play area, etc. A laundry room, storage room, and closets were also created for ultimate convenience.
Front of the home faces south for your sun to soak through your oversized south-facing windows. Located in Mantua/Frost Elementary and sought-after Woodson High District. Less than 5 mins to Mosaic District shopping/restaurants. Commuters dream with easy access to I-495/Rt 50/I-66, Dunn Loring/Vienna metro, Tysons, DC, and more!
Location
State VA
County Fairfax
Zoning 120
Rooms
Other Rooms Living Room, Dining Room, Primary Bedroom, Bedroom 2, Bedroom 3, Bedroom 4, Kitchen, Family Room, Foyer, Breakfast Room, Laundry, Utility Room, Workshop, Bedroom 6
Basement Rear Entrance, Full, Fully Finished, Space For Rooms, Workshop
Main Level Bedrooms 3
Interior
Interior Features Kitchen - Table Space, Dining Area, Breakfast Area, Kitchen - Eat-In, Primary Bath(s), Window Treatments, Wood Floors, Floor Plan - Open
Hot Water Natural Gas
Heating Forced Air
Cooling Central A/C
Fireplaces Number 2
Fireplaces Type Screen
Equipment Washer/Dryer Hookups Only, Cooktop, Dishwasher, Disposal, Dryer, Exhaust Fan, Icemaker, Microwave, Oven - Wall, Washer
Fireplace Y
Appliance Washer/Dryer Hookups Only, Cooktop, Dishwasher, Disposal, Dryer, Exhaust Fan, Icemaker, Microwave, Oven - Wall, Washer
Heat Source Natural Gas
Exterior
Exterior Feature Patio(s), Porch(es)
Garage Spaces 1.0
Amenities Available Tennis Courts, Basketball Courts, Picnic Area, Swimming Pool, Bike Trail, Jog/Walk Path
Water Access N
View Garden/Lawn, Trees/Woods, Panoramic, Other
Accessibility None
Porch Patio(s), Porch(es)
Road Frontage City/County
Total Parking Spaces 1
Garage N
Building
Lot Description Backs to Trees, Trees/Wooded, Private, Landscaping, Secluded, Other
Story 2
Foundation Slab, Crawl Space
Sewer Public Sewer
Water Public
Architectural Style Contemporary
Level or Stories 2
Additional Building Above Grade, Below Grade
Structure Type 9'+ Ceilings,High
New Construction N
Schools
Elementary Schools Mantua
Middle Schools Frost
High Schools Woodson
School District Fairfax County Public Schools
Others
Senior Community No
Tax ID 0582 09 0126
Ownership Fee Simple
SqFt Source Assessor
Special Listing Condition Standard
Read Less Info
Want to know what your home might be worth? Contact us for a FREE valuation!

Our team is ready to help you sell your home for the highest possible price ASAP

Bought with Jason Walder • Compass
GET MORE INFORMATION




