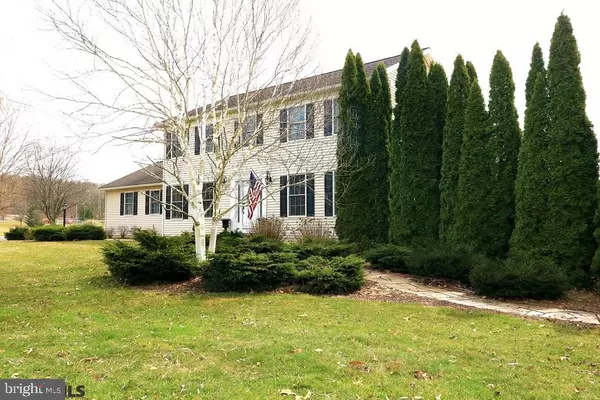For more information regarding the value of a property, please contact us for a free consultation.
Key Details
Sold Price $500,000
Property Type Single Family Home
Sub Type Detached
Listing Status Sold
Purchase Type For Sale
Square Footage 2,858 sqft
Price per Sqft $174
Subdivision Sedona Hills
MLS Listing ID PACE2428580
Sold Date 04/30/21
Style Traditional
Bedrooms 4
Full Baths 2
Half Baths 1
HOA Y/N N
Abv Grd Liv Area 2,128
Originating Board CCAR
Year Built 2002
Annual Tax Amount $5,652
Tax Year 2020
Lot Size 1.440 Acres
Acres 1.44
Property Description
Impeccably maintained & updated, this move-in ready 2-story is perfectly positioned on 1.44 acres in the SCASD. Interior highlights include an inviting foyer, 1st floor office, formal dining room, remodeled kitchen with beautiful antiqued cabinets, granite countertops, tile backsplash & an oversized island with breakfast bar. Family room with cozy corner stone fireplace. The handy laundry/mudroom off of the garage delivers a large walk-in pantry. Upstairs you'll find a spacious owners suite with an updated full private bath, 3 additional bedrooms & another full bath. The finished basement boasts a family room & flex space, plus unfinished space for storage. For relaxing or entertaining you'll love the wrap around deck with the included Pergola & in-ground heated salt-water pool. Additional amenities include luxury vinyl plank flooring, fully fenced in backyard, attached 2 car garage & located across from a 9 acre park owned by Halfmoon Twp. Your own private paradise awaits.
Location
State PA
County Centre
Area Halfmoon Twp (16417)
Zoning R
Rooms
Other Rooms Dining Room, Primary Bedroom, Kitchen, Family Room, Foyer, Laundry, Office, Full Bath, Half Bath, Additional Bedroom
Basement Fully Finished, Full
Interior
Interior Features Kitchen - Eat-In
Heating Heat Pump(s)
Cooling Central A/C
Fireplaces Number 1
Fireplaces Type Electric
Fireplace Y
Heat Source Electric
Exterior
Exterior Feature Deck(s)
Garage Spaces 2.0
Pool In Ground
View Y/N Y
Roof Type Shingle
Street Surface Paved
Accessibility None
Porch Deck(s)
Attached Garage 2
Total Parking Spaces 2
Garage Y
Building
Lot Description Adjoins - Open Space, Adjoins - Public Land
Story 2
Sewer Private Septic Tank
Water Tap Fee, Public
Architectural Style Traditional
Level or Stories 2
Additional Building Above Grade, Below Grade
New Construction N
Schools
School District State College Area
Others
Tax ID 17-415-,154-,0000-
Ownership Fee Simple
Special Listing Condition Standard
Read Less Info
Want to know what your home might be worth? Contact us for a FREE valuation!

Our team is ready to help you sell your home for the highest possible price ASAP

Bought with Marc Mcmaster • RE/MAX Centre Realty
GET MORE INFORMATION




