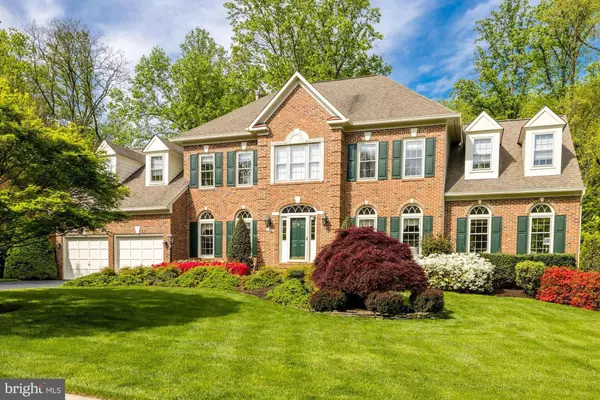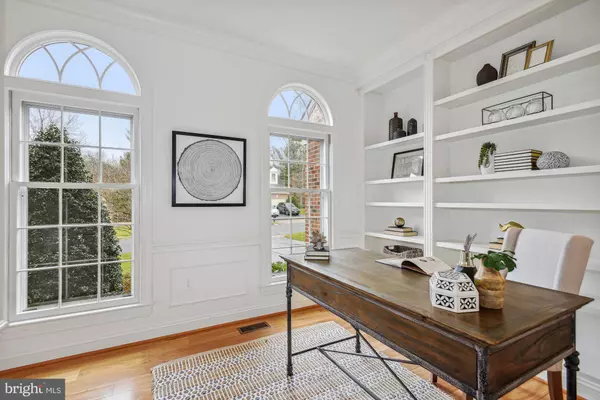For more information regarding the value of a property, please contact us for a free consultation.
Key Details
Sold Price $1,315,000
Property Type Single Family Home
Sub Type Detached
Listing Status Sold
Purchase Type For Sale
Square Footage 5,253 sqft
Price per Sqft $250
Subdivision Reston
MLS Listing ID VAFX2109250
Sold Date 02/01/23
Style Colonial
Bedrooms 5
Full Baths 3
Half Baths 1
HOA Fees $63/ann
HOA Y/N Y
Abv Grd Liv Area 3,853
Originating Board BRIGHT
Year Built 1989
Annual Tax Amount $11,276
Tax Year 2022
Lot Size 0.380 Acres
Acres 0.38
Property Description
***ALL OFFERS TO BE SUBMITTED TO LISTING AGENT BY NOON SUNDAY**JUST LISTED MAGNIFICENT 5 BEDROOM BRICK VAN METRE ESTATE HOME WITH 5,300 FINISHED SQUARE FEET ON A GORGEOUS LANDSCAPED 1/3 ACRE WOODED LOT IN SOUGHT AFTER NORTH HILLS**ORIGINAL OWNERS HAVE METICULOUSLY MAINTAINED AND UPGRADED THIS BEAUTIFUL HOME**2 STORY FOYER WITH DRAMATIC CURVED STAIRCASE**MAIN LEVEL LIBRARY WITH BUILT INS**LOVELY SEPARATE FORMAL LIVING AND DINING ROOMS**BREATHTAKING SUNROOM WITH WALLS OF WINDOWS**GOURMET KITCHEN WITH GRANITE AND STAINLESS STEEL APPLIANCES AND ISLAND WHICH OPENS TO THE BREAKFAST ROOM AND 2 STORY FAMILY ROOM WITH STUNNING STONE GAS FIREPLACE**PRIMARY RETREAT WITH SPACIOUS BEDROOM AND UPGRADED SPA BATH WITH FREESTANDING TUB**INCREDIBLE PRIMARY SITTING ROOM WITH COZY GAS FIREPLACE**3 ADDITIONAL BEDROOMS**OPEN LOFT WITH DORMERS THAT OVERLOOK FAMILY ROOM (WHICH COULD ALSO BE AN ADDITIONAL BEDROOM)**FINISHED LOWER LEVEL WALK UP BASEMENT WITH LARGE RECREATION ROOM , GAME ROOM, FULL BATH, 5TH BEDROOM AND ENORMOUS STORAGE ROOM THAT COULD BE A 6TH BEDROOM**GLORIOUS OASIS IN THE BACKYARD WITH LARGE DECK FOR RELAXING AND GRILLING, SLATE PATIO SURROUNDING THE SPA/HOT TUB AND A VERY PRIVATE LOT** THIS IS TRULY A GEM AND THIS TYPE OF HOME DOES NOT COME ALONG VERY OFTEN!
Location
State VA
County Fairfax
Zoning 372
Rooms
Other Rooms Living Room, Dining Room, Primary Bedroom, Sitting Room, Bedroom 2, Bedroom 3, Bedroom 4, Bedroom 5, Kitchen, Family Room, Library, Sun/Florida Room, Loft, Recreation Room
Basement Daylight, Partial, Connecting Stairway, Heated, Improved, Rear Entrance, Sump Pump, Walkout Stairs, Windows
Interior
Interior Features Attic, Breakfast Area, Carpet, Ceiling Fan(s), Chair Railings, Crown Moldings, Family Room Off Kitchen, Formal/Separate Dining Room, Kitchen - Gourmet, Kitchen - Island, Recessed Lighting, Skylight(s), Soaking Tub, Sprinkler System, Walk-in Closet(s), WhirlPool/HotTub, Window Treatments, Wood Floors, Other
Hot Water Natural Gas
Heating Zoned, Heat Pump(s), Forced Air
Cooling Central A/C
Flooring Carpet, Stone, Wood
Fireplaces Number 2
Fireplaces Type Stone, Insert, Gas/Propane, Fireplace - Glass Doors
Equipment Built-In Microwave, Cooktop, Cooktop - Down Draft, Dishwasher, Disposal, Dryer, Exhaust Fan, Humidifier, Icemaker, Oven - Self Cleaning, Oven - Wall, Refrigerator, Washer
Fireplace Y
Appliance Built-In Microwave, Cooktop, Cooktop - Down Draft, Dishwasher, Disposal, Dryer, Exhaust Fan, Humidifier, Icemaker, Oven - Self Cleaning, Oven - Wall, Refrigerator, Washer
Heat Source Natural Gas, Electric
Laundry Main Floor
Exterior
Exterior Feature Deck(s), Patio(s)
Parking Features Garage - Front Entry, Garage Door Opener
Garage Spaces 2.0
Amenities Available Baseball Field, Basketball Courts, Bike Trail, Common Grounds, Community Center, Dog Park, Jog/Walk Path, Lake, Picnic Area, Pier/Dock, Pool - Outdoor, Soccer Field, Tennis Courts, Tot Lots/Playground, Transportation Service
Water Access N
View Trees/Woods, Scenic Vista
Roof Type Architectural Shingle
Accessibility 2+ Access Exits
Porch Deck(s), Patio(s)
Attached Garage 2
Total Parking Spaces 2
Garage Y
Building
Lot Description Backs to Trees, Backs - Open Common Area, Adjoins - Open Space, Landscaping, Level, No Thru Street, Premium, Trees/Wooded
Story 3
Foundation Block
Sewer Public Sewer
Water Public
Architectural Style Colonial
Level or Stories 3
Additional Building Above Grade, Below Grade
Structure Type 2 Story Ceilings
New Construction N
Schools
Elementary Schools Aldrin
Middle Schools Herndon
High Schools Herndon
School District Fairfax County Public Schools
Others
Pets Allowed Y
HOA Fee Include Pool(s)
Senior Community No
Tax ID 0114 18040006
Ownership Fee Simple
SqFt Source Assessor
Acceptable Financing Cash, Conventional, VA
Listing Terms Cash, Conventional, VA
Financing Cash,Conventional,VA
Special Listing Condition Standard
Pets Allowed Dogs OK, Cats OK
Read Less Info
Want to know what your home might be worth? Contact us for a FREE valuation!

Our team is ready to help you sell your home for the highest possible price ASAP

Bought with Ruth Boyer O'Dea • Douglas Elliman of Metro DC, LLC - Washington
GET MORE INFORMATION




