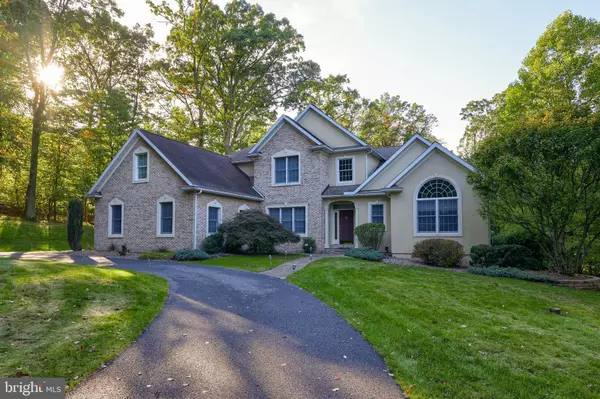For more information regarding the value of a property, please contact us for a free consultation.
Key Details
Sold Price $715,000
Property Type Single Family Home
Sub Type Detached
Listing Status Sold
Purchase Type For Sale
Square Footage 3,340 sqft
Price per Sqft $214
Subdivision Autumns Edge
MLS Listing ID PABK2022456
Sold Date 01/31/23
Style Traditional
Bedrooms 4
Full Baths 3
Half Baths 1
HOA Y/N N
Abv Grd Liv Area 3,340
Originating Board BRIGHT
Year Built 2002
Annual Tax Amount $14,493
Tax Year 2022
Lot Size 4.610 Acres
Acres 4.61
Lot Dimensions 0.00 x 0.00
Property Description
High-Quality, One Floor Living on Wooded 4+ Acres
Simultaneously enjoying the peaceful openness of a sprawling 4.61 acres and the intimacy of a private wooded surround, this Elite Home Builders home eludes modern luxury and elegance. Located in a small development backing up to Manor Golf Course with a stone pillar entrance and a long, private, wrap-around driveway, the beautiful brick and vinyl facade is a warm welcome to every guest.
Enter the covered front entry with ornate sidelights, you’re greeted by the impressive 2-story foyer with crown molding, an automatic height-adjustable chandelier, and gorgeous hardwood flooring that flows throughout the main level.
Through the oversized, arched doorway is the elegant dining room with a large front window and crown molding. On the other side, a glass door leads to the large office, brightened by a big picture window and cathedral ceiling.
The grand 2-story great room is a show-stopping entertainment hub, boasting a soaring height ceiling, radiant heat hardwood floor, a gorgeous gas fireplace with insert and decorative molding surround, bold crown molding, recessed lighting, and Schubert built-in entertainment system.
An open flow makes hosting a breeze with the adjacent kitchen area, featuring tile flooring w crack protection subflooring, a center island, breakfast bar, oak cabinetry with maple interiors, vegetable sink, stainless steel appliances, including a Vikings gas range, built-in dishwasher, fresh water tap, skylight, breakfast room with skylight, several windows, and access to an awesome raised back deck, plus a Butler’s pantry with electric.
The spacious first floor Master is highlighted by a double door entry, large linen closet and walk-in closet with window, crown molding, and direct access to back deck, while the luxury Master bath has tile floor, a double vanity with built-in cherry cabinetry, Whirlpool tub, walk-in shower with tile & glass surround, recessed lighting, and a pocket door entry.
Upstairs, three additional bedrooms share a full bathroom with double vanity; all enjoying ceiling fans and carpeting, while the second bedroom has an awesome bonus room for work or play. Downstairs, the massive unfinished lower level has high ceilings, poured concrete, a workshop space with wash bin sink, full bath with walk in shower, and French door walkout to a small patio.
Location
State PA
County Berks
Area Spring Twp (10280)
Zoning RESIDENTIAL
Rooms
Other Rooms Dining Room, Primary Bedroom, Bedroom 2, Bedroom 3, Bedroom 4, Kitchen, Exercise Room, Great Room, Laundry, Office, Primary Bathroom
Basement Daylight, Full, Full, Heated, Partially Finished, Poured Concrete, Walkout Level, Windows, Workshop
Main Level Bedrooms 1
Interior
Interior Features Attic, Breakfast Area, Built-Ins, Butlers Pantry, Carpet, Ceiling Fan(s), Crown Moldings, Entry Level Bedroom, Family Room Off Kitchen, Floor Plan - Open, Formal/Separate Dining Room, Kitchen - Eat-In, Kitchen - Island, Kitchen - Table Space, Primary Bath(s), Recessed Lighting, Skylight(s), Tub Shower, Upgraded Countertops, Walk-in Closet(s), Water Treat System, Wet/Dry Bar, Window Treatments, Wood Floors
Hot Water Propane
Heating Forced Air, Radiant, Zoned
Cooling Central A/C
Flooring Carpet, Ceramic Tile, Hardwood, Heated
Fireplaces Number 1
Fireplaces Type Gas/Propane
Equipment Built-In Range, Dishwasher, Dryer, Extra Refrigerator/Freezer, Microwave, Oven - Self Cleaning, Oven - Single, Oven/Range - Gas, Range Hood, Refrigerator, Stainless Steel Appliances, Washer, Water Conditioner - Owned, Water Heater
Fireplace Y
Window Features Replacement
Appliance Built-In Range, Dishwasher, Dryer, Extra Refrigerator/Freezer, Microwave, Oven - Self Cleaning, Oven - Single, Oven/Range - Gas, Range Hood, Refrigerator, Stainless Steel Appliances, Washer, Water Conditioner - Owned, Water Heater
Heat Source Propane - Owned
Laundry Main Floor
Exterior
Exterior Feature Deck(s), Patio(s), Porch(es)
Parking Features Built In, Garage - Side Entry, Garage Door Opener, Inside Access
Garage Spaces 9.0
Water Access N
Roof Type Architectural Shingle,Pitched,Shingle
Accessibility None
Porch Deck(s), Patio(s), Porch(es)
Road Frontage Boro/Township
Attached Garage 3
Total Parking Spaces 9
Garage Y
Building
Lot Description Backs to Trees, Flag, Front Yard, Landscaping, Level, Private, Rear Yard, Secluded, SideYard(s), Trees/Wooded
Story 2
Foundation Concrete Perimeter
Sewer On Site Septic
Water Well
Architectural Style Traditional
Level or Stories 2
Additional Building Above Grade, Below Grade
Structure Type 2 Story Ceilings,9'+ Ceilings,Cathedral Ceilings,Vaulted Ceilings
New Construction N
Schools
School District Wilson
Others
Senior Community No
Tax ID 80-4375-03-40-7690
Ownership Fee Simple
SqFt Source Assessor
Security Features Security System
Acceptable Financing Cash, Conventional
Listing Terms Cash, Conventional
Financing Cash,Conventional
Special Listing Condition Standard
Read Less Info
Want to know what your home might be worth? Contact us for a FREE valuation!

Our team is ready to help you sell your home for the highest possible price ASAP

Bought with Matthew Wolf • RE/MAX Of Reading
GET MORE INFORMATION




