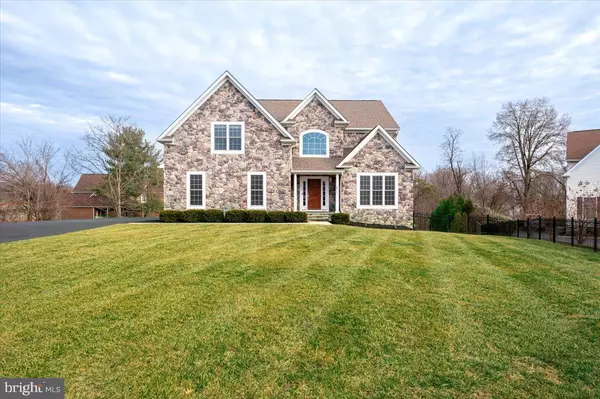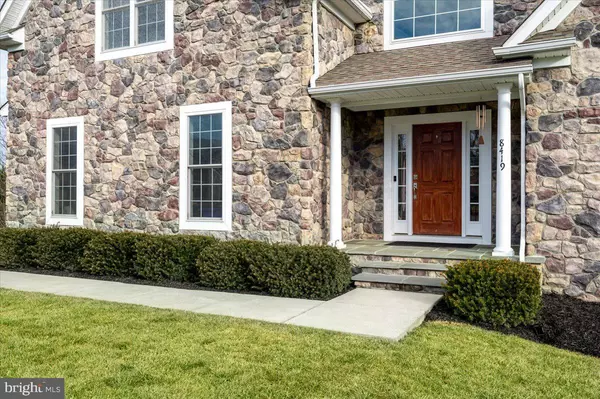For more information regarding the value of a property, please contact us for a free consultation.
Key Details
Sold Price $945,000
Property Type Single Family Home
Sub Type Detached
Listing Status Sold
Purchase Type For Sale
Square Footage 4,258 sqft
Price per Sqft $221
Subdivision Guilford Meadows
MLS Listing ID MDHW2023958
Sold Date 01/31/23
Style Colonial
Bedrooms 5
Full Baths 4
HOA Fees $41/ann
HOA Y/N Y
Abv Grd Liv Area 3,258
Originating Board BRIGHT
Year Built 2013
Annual Tax Amount $10,957
Tax Year 2022
Lot Size 0.806 Acres
Acres 0.81
Property Description
Beautiful, move-in ready home in a secluded neighborhood on a private street. Spacious landscaped lot has a fenced yard. Home is a modern custom build Colonial with stone front facade, covered front porch, two-story foyer with oak stairway, side-entry garage, five bedrooms, four bathrooms, finished basement... with custom selections across all fixtures & finishes. Home has 9-foot ceilings on lower two levels with open concept family room and eat-in kitchen on main level with bump-out access to sun deck. There is a bedroom and full bathroom on the main level with a lovely private screened-in porch connected to the main-floor bedroom. Gourmet kitchen has modern stainless appliances, double wall electric ovens, gas cook-top, over-range microwave, exterior exhaust vent, full size double-door refrigerator, soft-close cabinets, granite countertops, tile backsplash, center island and a separate pantry. Hardwood floors on main level. Carpet floors on top level. Ceramic tile floors on lower level. Bedrooms are well proportioned; each has a closet (lots of storage). Master bedroom has a room-size closet. Master bathroom has double vanity, soaking tub, water closet, and standup shower. Added convenience of full-size laundry [washer, dryer, laundry tub, linen closet] on the second floor. Custom window treatments. Finished basement has full bathroom, exercise room, dedicated office, wet-bar, pool-table room, gas fireplace, and walk-out access to rear patio and back yard. The patio (under the composite deck) extends across entire back width of the home. Gated driveway with off-street parking. Oversized two-car garage. Public water & sewer. Gas furnace. Gas hot water. Architectural shingles. Concrete foundation. Spray foam insulation. Wired generator transfer panel. All utilities underground. This is a very well maintained, like-new, custom build home located just inside Howard County with convenient easy access to MD RT29 and RT95. Parks and recreation all close nearby.
Location
State MD
County Howard
Zoning R-20
Direction South
Rooms
Basement Connecting Stairway, Drainage System, Full, Fully Finished, Heated, Improved, Interior Access, Outside Entrance, Poured Concrete, Rear Entrance, Sump Pump, Walkout Level, Water Proofing System, Windows
Main Level Bedrooms 1
Interior
Interior Features Air Filter System, Attic, Built-Ins, Carpet, Ceiling Fan(s), Chair Railings, Combination Kitchen/Living, Crown Moldings, Entry Level Bedroom, Floor Plan - Open, Formal/Separate Dining Room, Kitchen - Gourmet, Kitchen - Island, Primary Bath(s), Stall Shower, Store/Office, Upgraded Countertops, Walk-in Closet(s), Water Treat System, Wet/Dry Bar, Wood Floors
Hot Water 60+ Gallon Tank, Natural Gas
Heating Central, Energy Star Heating System, Forced Air, Heat Pump - Electric BackUp, Programmable Thermostat
Cooling Air Purification System, Ceiling Fan(s), Central A/C, Energy Star Cooling System, Heat Pump(s), Programmable Thermostat
Flooring Carpet, Ceramic Tile, Solid Hardwood
Fireplaces Number 2
Fireplaces Type Gas/Propane, Heatilator, Mantel(s), Screen, Stone
Equipment Air Cleaner, Built-In Microwave, Cooktop, Dishwasher, Disposal, Dryer, Dryer - Electric, Dryer - Front Loading, Exhaust Fan, Extra Refrigerator/Freezer, Oven - Double, Range Hood, Stainless Steel Appliances, Washer, Water Heater - High-Efficiency
Fireplace Y
Window Features Double Pane,Screens
Appliance Air Cleaner, Built-In Microwave, Cooktop, Dishwasher, Disposal, Dryer, Dryer - Electric, Dryer - Front Loading, Exhaust Fan, Extra Refrigerator/Freezer, Oven - Double, Range Hood, Stainless Steel Appliances, Washer, Water Heater - High-Efficiency
Heat Source Electric, Natural Gas
Laundry Dryer In Unit, Upper Floor, Washer In Unit
Exterior
Exterior Feature Deck(s), Patio(s), Porch(es), Roof, Screened
Parking Features Additional Storage Area, Garage - Side Entry, Garage Door Opener, Inside Access, Oversized
Garage Spaces 8.0
Fence Chain Link, Decorative
Utilities Available Cable TV
Amenities Available None
Water Access N
View Garden/Lawn, Street, Trees/Woods
Roof Type Architectural Shingle,Asphalt
Accessibility None
Porch Deck(s), Patio(s), Porch(es), Roof, Screened
Attached Garage 2
Total Parking Spaces 8
Garage Y
Building
Lot Description Backs to Trees, Cleared, Cul-de-sac, Front Yard, Landscaping, Level, No Thru Street, Private, Rear Yard, Secluded, SideYard(s), Sloping, Trees/Wooded
Story 2
Foundation Concrete Perimeter, Passive Radon Mitigation, Permanent, Slab
Sewer Public Sewer
Water Public
Architectural Style Colonial
Level or Stories 2
Additional Building Above Grade, Below Grade
Structure Type 2 Story Ceilings,9'+ Ceilings,Dry Wall
New Construction N
Schools
Elementary Schools Fulton
Middle Schools Lime Kiln
High Schools Reservoir
School District Howard County Public School System
Others
HOA Fee Include Snow Removal
Senior Community No
Tax ID 1406589537
Ownership Fee Simple
SqFt Source Assessor
Security Features Carbon Monoxide Detector(s),Exterior Cameras,Non-Monitored,Smoke Detector,Sprinkler System - Indoor,Surveillance Sys
Acceptable Financing Cash, Conventional, FHA, VA
Listing Terms Cash, Conventional, FHA, VA
Financing Cash,Conventional,FHA,VA
Special Listing Condition Standard
Read Less Info
Want to know what your home might be worth? Contact us for a FREE valuation!

Our team is ready to help you sell your home for the highest possible price ASAP

Bought with LAUREN SODERSTROM AKINMADE • Fathom Realty MD, LLC
GET MORE INFORMATION




