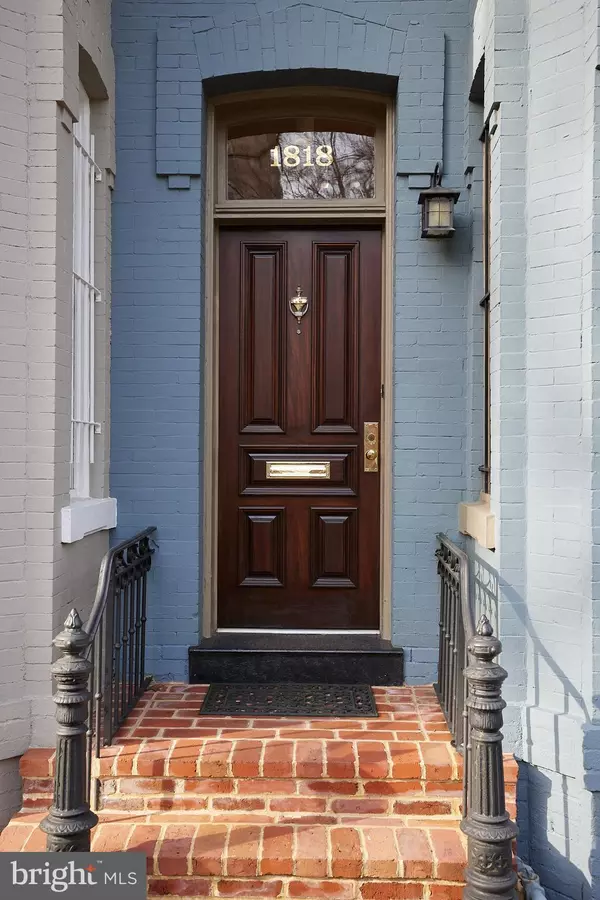For more information regarding the value of a property, please contact us for a free consultation.
Key Details
Sold Price $1,525,000
Property Type Townhouse
Sub Type Interior Row/Townhouse
Listing Status Sold
Purchase Type For Sale
Square Footage 2,037 sqft
Price per Sqft $748
Subdivision Dupont Circle
MLS Listing ID DCDC2079748
Sold Date 01/27/23
Style Victorian
Bedrooms 4
Full Baths 2
HOA Y/N N
Abv Grd Liv Area 2,037
Originating Board BRIGHT
Year Built 1890
Annual Tax Amount $11,257
Tax Year 2022
Lot Size 1,450 Sqft
Acres 0.03
Property Description
A RARE OPPORTUNITY TO LIVE IN ONE OF THE SIX SISTERS! This four-bedroom, two-bath home on four levels is one of the Six Sisters, an iconic collection of rowhomes built in 1875. It features the richness of Victorian-inspired architecture, from the decorative pressed bricks and iron cresting outside, to the original decorative window casings inside. With over 2,000 square feet, this rowhome offers a lovely living room with bay windows and separate dining room, both with gas fireplaces. It also features a renovated kitchen with stainless appliances, gas cooking and lots of cabinets for storage. An original curved banister leads to the second floor where you’ll find a spacious bedroom with bay windows in the front and another bedroom with renovated ensuite bath, laundry and inviting balcony in the rear. Venture to the third floor to find another generously sized bedroom with soaring vaulted ceilings, artistic ceiling fan, bay windows and built-in bookcases. The third floor also offers a remodeled bath with designer finishes and a forth bedroom that's perfect for an office or workout studio. Below, there’s an expansive walk-out basement, ideal for storage. On the roof, you’ll find 15 solar panels, which dramatically reduce your monthly electric bill. They can even be monitored remotely from your phone. Out back, there’s a charming brick patio and covered carport with secure roll-up gate. Located in the Sixteenth Street Historic District in the heart of Dupont Circle, you’re just minutes to grocery stores, popular restaurants, bustling nightlife and the Metro. OPEN HOUSE CANCELLED.
Location
State DC
County Washington
Zoning RA-8
Rooms
Basement Connecting Stairway, Interior Access, Unfinished, Walkout Stairs
Interior
Interior Features Built-Ins, Crown Moldings, Floor Plan - Traditional, Formal/Separate Dining Room, Kitchen - Gourmet, Recessed Lighting, Skylight(s), Tub Shower, Window Treatments, Wood Floors, Stall Shower
Hot Water Natural Gas
Heating Forced Air
Cooling Central A/C
Flooring Ceramic Tile, Wood
Fireplaces Number 2
Fireplaces Type Mantel(s)
Equipment Built-In Microwave, Dishwasher, Disposal, Humidifier, Extra Refrigerator/Freezer, Oven/Range - Gas, Refrigerator, Stainless Steel Appliances, Stove, Water Heater, Washer - Front Loading, Dryer - Front Loading, Washer/Dryer Stacked
Fireplace Y
Appliance Built-In Microwave, Dishwasher, Disposal, Humidifier, Extra Refrigerator/Freezer, Oven/Range - Gas, Refrigerator, Stainless Steel Appliances, Stove, Water Heater, Washer - Front Loading, Dryer - Front Loading, Washer/Dryer Stacked
Heat Source Natural Gas
Laundry Upper Floor
Exterior
Exterior Feature Deck(s), Patio(s)
Garage Spaces 1.0
Water Access N
Accessibility None
Porch Deck(s), Patio(s)
Total Parking Spaces 1
Garage N
Building
Story 4
Foundation Permanent
Sewer Public Sewer
Water Public
Architectural Style Victorian
Level or Stories 4
Additional Building Above Grade, Below Grade
Structure Type Brick
New Construction N
Schools
School District District Of Columbia Public Schools
Others
Pets Allowed Y
Senior Community No
Tax ID 0177//0091
Ownership Fee Simple
SqFt Source Assessor
Security Features Main Entrance Lock,Smoke Detector
Special Listing Condition Standard
Pets Allowed No Pet Restrictions
Read Less Info
Want to know what your home might be worth? Contact us for a FREE valuation!

Our team is ready to help you sell your home for the highest possible price ASAP

Bought with Jonathan Chvala • KW Metro Center
GET MORE INFORMATION




