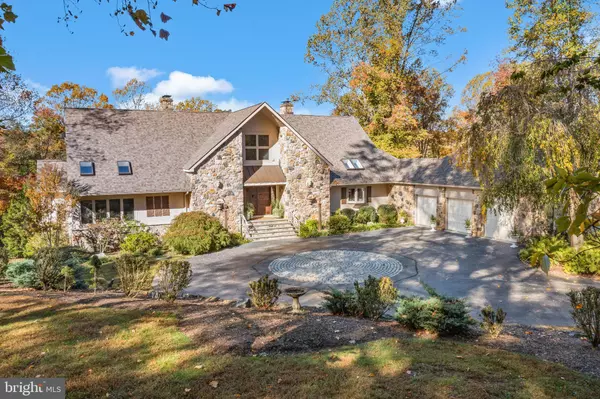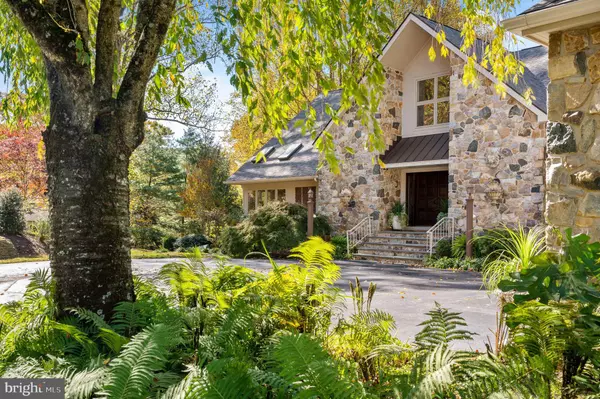For more information regarding the value of a property, please contact us for a free consultation.
Key Details
Sold Price $1,400,000
Property Type Single Family Home
Sub Type Detached
Listing Status Sold
Purchase Type For Sale
Square Footage 4,750 sqft
Price per Sqft $294
Subdivision Deer Valley
MLS Listing ID DENC2033270
Sold Date 01/27/23
Style Contemporary
Bedrooms 4
Full Baths 4
Half Baths 1
HOA Fees $125/ann
HOA Y/N Y
Abv Grd Liv Area 4,750
Originating Board BRIGHT
Year Built 1990
Annual Tax Amount $10,670
Tax Year 2022
Lot Size 2.100 Acres
Acres 2.1
Lot Dimensions 140.00 x 496.40
Property Description
Welcome to 106 Deer Valley Lane, an elegant contemporary in a gated community of eleven distinctive homes in Greenville, DE. The 2.1 acres partially wooded setting is a stunning backdrop for this exceptional custom-built home with four bedrooms, four and a half baths, and three levels of living. The double-door main foyer entry leads you into the sunken living and dining room with a fireplace, two-story ceilings, hardwood flooring, large windows, skylights, and doors that open to the deck. The adjacent kitchen, updated with bright cabinetry and granite countertops, can easily handle large gatherings around the massive island. The kitchen connects to a breakfast room as well as the great room.
The primary suite is located on a separate wing of the main level and is a sanctuary. A gracious sitting room, fabulous spa-like bathroom, and spacious closets provide a perfect retreat to rest, relax and re-energize. The wall of built-in drawers will store all of one's treasures.
The second floor has two en-suite bedrooms and a bonus room. The upper hallway has an incredible balcony view of the living room below. The current owner had gorgeous built-in shelving placed in the hall.
The lower level has a great room with access to the terrace, an additional bedroom and bath, an office space, a movie room, and an exercise room. The sauna is just another of the wonderful surprises that await you. This home is the perfect place for entertaining with its many spacious gathering rooms.
Custom millwork and built-ins throughout the home. Extensive hardwood flooring on the main level. New roof 2021; 3 zone HVAC, two units replaced 2021. Adjacent to Mount Cuba Astrological Observatory and Hoopes Reservoir and convenient to I95, and significant metropolitan access, the iconic Deer Valley community will make you feel as if you are a lifetime away.
Location
State DE
County New Castle
Area Hockssn/Greenvl/Centrvl (30902)
Zoning NC2A
Rooms
Other Rooms Living Room, Primary Bedroom, Sitting Room, Bedroom 2, Bedroom 3, Kitchen, Foyer, Breakfast Room, Bedroom 1, Great Room, Other, Office, Recreation Room, Bathroom 1, Bathroom 2, Bonus Room, Primary Bathroom, Half Bath
Basement Full
Main Level Bedrooms 1
Interior
Interior Features Primary Bath(s), Kitchen - Island, Skylight(s), WhirlPool/HotTub, Sauna, Water Treat System, 2nd Kitchen, Wet/Dry Bar, Stall Shower, Dining Area
Hot Water Electric
Heating Heat Pump(s)
Cooling Central A/C
Flooring Wood, Fully Carpeted, Tile/Brick, Marble
Equipment Cooktop, Built-In Range, Oven - Double, Oven - Self Cleaning, Dishwasher, Refrigerator, Disposal, Built-In Microwave
Fireplace N
Appliance Cooktop, Built-In Range, Oven - Double, Oven - Self Cleaning, Dishwasher, Refrigerator, Disposal, Built-In Microwave
Heat Source Oil, Electric
Laundry Main Floor
Exterior
Exterior Feature Deck(s), Patio(s)
Parking Features Garage - Front Entry, Garage Door Opener
Garage Spaces 7.0
Utilities Available Propane
Water Access N
View Trees/Woods
Roof Type Asphalt
Accessibility None
Porch Deck(s), Patio(s)
Attached Garage 3
Total Parking Spaces 7
Garage Y
Building
Lot Description Level, Sloping, Trees/Wooded
Story 3
Foundation Block
Sewer On Site Septic
Water Well
Architectural Style Contemporary
Level or Stories 3
Additional Building Above Grade
Structure Type Cathedral Ceilings,9'+ Ceilings
New Construction N
Schools
School District Red Clay Consolidated
Others
HOA Fee Include Common Area Maintenance,Snow Removal,Alarm System
Senior Community No
Tax ID 07-022.00-052
Ownership Fee Simple
SqFt Source Estimated
Security Features Security System
Acceptable Financing Conventional
Listing Terms Conventional
Financing Conventional
Special Listing Condition Standard
Read Less Info
Want to know what your home might be worth? Contact us for a FREE valuation!

Our team is ready to help you sell your home for the highest possible price ASAP

Bought with Michael L. McGavisk • Empower Real Estate, LLC
GET MORE INFORMATION




