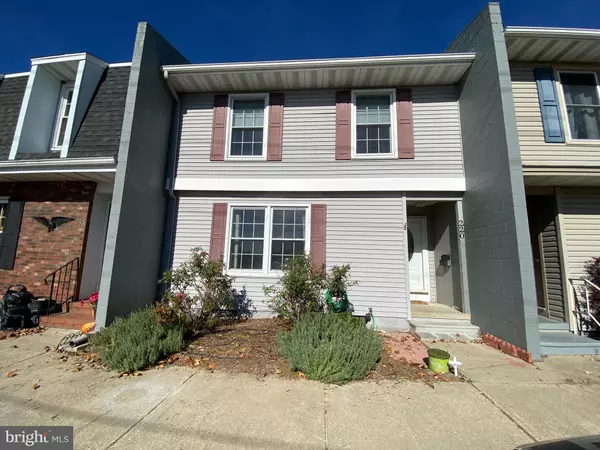For more information regarding the value of a property, please contact us for a free consultation.
Key Details
Sold Price $190,000
Property Type Townhouse
Sub Type Interior Row/Townhouse
Listing Status Sold
Purchase Type For Sale
Square Footage 1,600 sqft
Price per Sqft $118
Subdivision Woodside Manor
MLS Listing ID DESU2032382
Sold Date 01/25/23
Style Side-by-Side
Bedrooms 3
Full Baths 1
Half Baths 1
HOA Y/N N
Abv Grd Liv Area 1,600
Originating Board BRIGHT
Year Built 1976
Annual Tax Amount $922
Tax Year 2022
Lot Size 2,178 Sqft
Acres 0.05
Lot Dimensions 22.7X103.30X22.8X103.59
Property Description
What can you get for $200K anymore?? Well, come check out this perfect starter Townhome! Or maybe you'd rather slow down here!? Either way, this is a value you just can't pass up. With three bedrooms, one full and one-half bathroom, a kitchen boasting a "Mr. Ed" type Dutch door, a large dining/family room, a living room with built-in bookshelves, and a TV bracket for your big screen... and more. Upstairs you'll find the full bathroom, a huge hall closet, and all three bedrooms. HVAC was new in 2020. Mini-Split was added to the main bedroom in 2021.
Living in town offers all the amenities (parks, restaurants, and shopping are within walking distance). You'll enjoy easy living with public water and sewer and no HOA to worry about in this townhome unit. The Water/Sewer bill is $69. Monthly. Ready to move into, or make any changes that you'd like to... there's a shed in the rear yard, just beyond the rear deck. Partial Fencing encloses the rear yards, so bring your dog!! All Appliances including the W/D convey with the sale. There are no known significant defects, just normal wear and tear, but the sellers are selling in its "AS IS" condition. A quick move-in date is possible.
Location
State DE
County Sussex
Area Seaford Hundred (31013)
Zoning RESIDENTIAL
Direction South
Rooms
Other Rooms Living Room, Dining Room, Bedroom 2, Bedroom 3, Kitchen, Bedroom 1, Bathroom 1, Half Bath
Main Level Bedrooms 3
Interior
Interior Features Ceiling Fan(s), Built-Ins, Carpet, Kitchen - Efficiency, Window Treatments, Wood Floors
Hot Water Electric
Heating Heat Pump(s)
Cooling Central A/C, Heat Pump(s)
Flooring Carpet, Hardwood, Vinyl
Equipment Dishwasher, Microwave, Oven/Range - Electric, Refrigerator, Water Heater
Fireplace N
Window Features Insulated
Appliance Dishwasher, Microwave, Oven/Range - Electric, Refrigerator, Water Heater
Heat Source Electric
Laundry Main Floor, Washer In Unit, Dryer In Unit
Exterior
Exterior Feature Deck(s)
Garage Spaces 2.0
Parking On Site 2
Fence Partially
Utilities Available Cable TV Available, Electric Available
Amenities Available None
Water Access N
View Street
Roof Type Architectural Shingle
Accessibility None
Porch Deck(s)
Road Frontage Public
Total Parking Spaces 2
Garage N
Building
Lot Description Cleared, Rear Yard
Story 2
Foundation Block
Sewer Public Sewer
Water Public
Architectural Style Side-by-Side
Level or Stories 2
Additional Building Above Grade, Below Grade
Structure Type Dry Wall
New Construction N
Schools
Elementary Schools West Seaford
Middle Schools Seaford
High Schools Seaford
School District Seaford
Others
Pets Allowed Y
HOA Fee Include None
Senior Community No
Tax ID 531-10.18-101.03-7
Ownership Fee Simple
SqFt Source Estimated
Security Features Smoke Detector
Acceptable Financing Conventional, Cash, FHA
Horse Property N
Listing Terms Conventional, Cash, FHA
Financing Conventional,Cash,FHA
Special Listing Condition Standard
Pets Allowed No Pet Restrictions
Read Less Info
Want to know what your home might be worth? Contact us for a FREE valuation!

Our team is ready to help you sell your home for the highest possible price ASAP

Bought with Sylwia Praclewska-Hitchens • Keller Williams Realty
GET MORE INFORMATION




