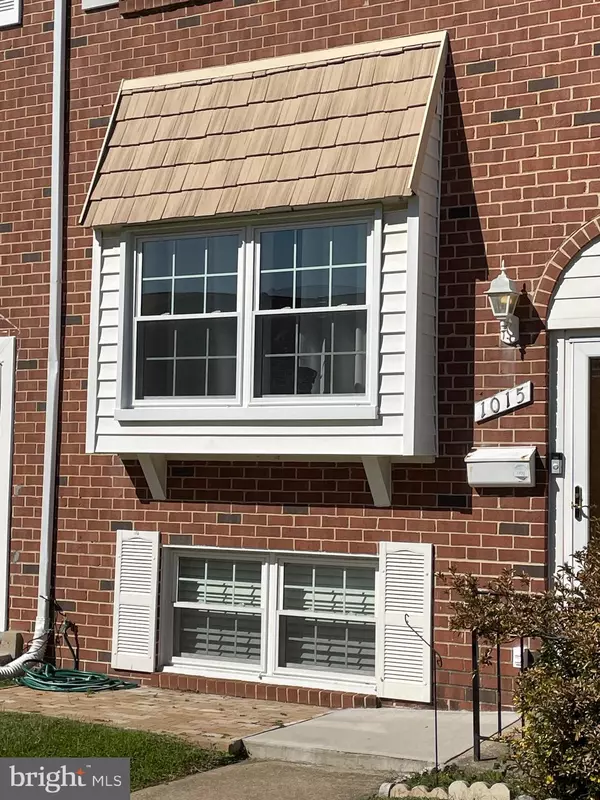For more information regarding the value of a property, please contact us for a free consultation.
Key Details
Sold Price $279,900
Property Type Townhouse
Sub Type Interior Row/Townhouse
Listing Status Sold
Purchase Type For Sale
Square Footage 1,776 sqft
Price per Sqft $157
Subdivision Huntsmoor
MLS Listing ID MDBC2054736
Sold Date 01/25/23
Style Traditional
Bedrooms 3
Full Baths 1
Half Baths 2
HOA Y/N N
Abv Grd Liv Area 1,296
Originating Board BRIGHT
Year Built 1969
Annual Tax Amount $3,035
Tax Year 2022
Lot Size 2,070 Sqft
Acres 0.05
Property Description
Wonderful well cared for MOVE IN CONDITION 3 Level Townhouse in the Very Convenient Huntsmoor Village community. Low maintenance home with 3 Bedrooms and 1 Full Bath a 1/2 Master Bath and another 1/2 bath in the spacious finished lower level. Kitchen has Granite Counter Tops. This home features a Deck with composite decking, a New 1 Car Concrete Parking Pad Installed in 2016, in addition to on street parking. New Replacement Low E Insulated Windows in 2017,New Attic Insulation in 2018, New Ceiling Fans Installed in 2019, Upgraded Bathrooms in 2020, New roof in 2022, Freshly painted main and lower level 2022. Walk out basement entrance/exit!
Very convenient area in Southwest Baltimore County. 12 Minutes to downtown entertainment/stadiums,
40 Minutes to Washington D.C. via car or train, MARC station is approximately 1 mile away. Around the corner from UMBC and CCBC Catonsville Colleges. I 195, 695, I 95 BWI , Patapsco State Park , Hiking Trails, Elementary and Middle Schools close by. Enjoy The Wonderful Quality Of Life this home and area presents. This home has only had 3 owners since it was built. Need Help...LET US KNOW!!!
Location
State MD
County Baltimore
Zoning R
Rooms
Other Rooms Living Room, Dining Room, Bedroom 2, Bedroom 3, Kitchen, Family Room, Bedroom 1, Utility Room, Bathroom 1, Attic, Half Bath
Basement Outside Entrance, Partially Finished, Rear Entrance, Sump Pump, Walkout Level, Windows
Interior
Interior Features Attic, Carpet, Ceiling Fan(s), Combination Dining/Living, Floor Plan - Open, Pantry, Primary Bath(s), Soaking Tub, Tub Shower, Upgraded Countertops, Wainscotting, Walk-in Closet(s), Window Treatments, Wood Floors
Hot Water Natural Gas
Heating Programmable Thermostat, Forced Air
Cooling Central A/C, Ceiling Fan(s), Programmable Thermostat
Flooring Carpet, Hardwood, Ceramic Tile
Fireplaces Number 1
Fireplaces Type Electric, Other
Equipment Built-In Microwave, Dishwasher, Disposal, Dryer - Front Loading, Dual Flush Toilets, Microwave, Oven - Self Cleaning, Oven/Range - Electric, Refrigerator, Washer, Water Heater
Furnishings No
Fireplace Y
Window Features Bay/Bow,Double Hung,Double Pane,Energy Efficient,Low-E,Insulated,Replacement,Screens,Vinyl Clad
Appliance Built-In Microwave, Dishwasher, Disposal, Dryer - Front Loading, Dual Flush Toilets, Microwave, Oven - Self Cleaning, Oven/Range - Electric, Refrigerator, Washer, Water Heater
Heat Source Natural Gas
Laundry Basement
Exterior
Exterior Feature Deck(s), Patio(s)
Garage Spaces 1.0
Fence Chain Link
Utilities Available Cable TV Available, Electric Available, Natural Gas Available, Phone Available, Sewer Available, Water Available
Water Access N
View Street
Roof Type Architectural Shingle
Street Surface Alley,Black Top
Accessibility None
Porch Deck(s), Patio(s)
Total Parking Spaces 1
Garage N
Building
Lot Description Front Yard, Interior, Level
Story 2
Foundation Block
Sewer Public Sewer
Water Public
Architectural Style Traditional
Level or Stories 2
Additional Building Above Grade, Below Grade
Structure Type Dry Wall
New Construction N
Schools
School District Baltimore County Public Schools
Others
Pets Allowed N
Senior Community No
Tax ID 04131302002580
Ownership Fee Simple
SqFt Source Assessor
Security Features Security System,Smoke Detector
Acceptable Financing Cash, Conventional, FHA, VA, Other
Horse Property N
Listing Terms Cash, Conventional, FHA, VA, Other
Financing Cash,Conventional,FHA,VA,Other
Special Listing Condition Standard
Read Less Info
Want to know what your home might be worth? Contact us for a FREE valuation!

Our team is ready to help you sell your home for the highest possible price ASAP

Bought with Brendon J Twilley • Keller Williams Integrity
GET MORE INFORMATION




