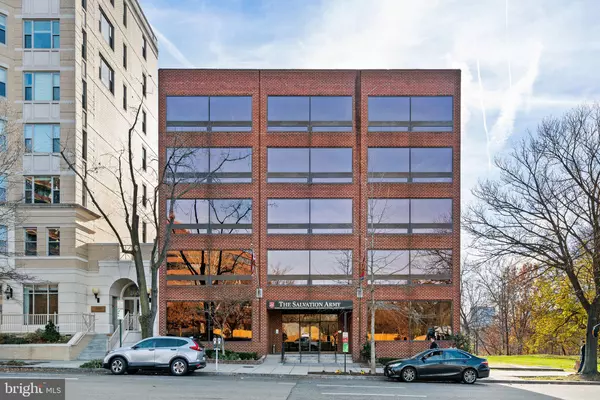For more information regarding the value of a property, please contact us for a free consultation.
Key Details
Sold Price $17,000,000
Property Type Commercial
Sub Type Office
Listing Status Sold
Purchase Type For Sale
Square Footage 36,407 sqft
Price per Sqft $466
MLS Listing ID DCDC2029018
Sold Date 01/20/23
Originating Board BRIGHT
Year Built 1974
Tax Year 2021
Lot Size 8,762 Sqft
Acres 0.2
Property Description
Rare redevelopment opportunity to purchase a five-story urban office building located at 2626 Pennsylvania Avenue, NW in Washington, DC. Exceptionally well-positioned just outside of Georgetown in the West End submarket, this 32,750 SF office building rests on 0.20 acres and has significant residential redevelopment potential. The property offers a prestigious Pennsylvania Avenue address and the building overlooks Rock Creek Park with spectacular views from window lines on three sides, across the bridge from Georgetown. This area will always be valuable and in high demand, and any property that is redeveloped would be considered a trophy location. It is presently owner-occupied by The Salvation Army DC/VA Headquarters. The Salvation Army plans on relocating from this property but will consider a sale/rent back not to exceed 9 – 12 months as they transition to a new location.
The building was constructed in 1975 and renovated in 1998. There are five floors of offices with two levels of underground parking garage with 42 parking spaces. The property benefits from immediate access near the end of I-66, Whitehurst Freeway, and K Street while being only five blocks from the Foggy Bottom Metro Station. There is convenient access to Georgetown’s popular restaurants, entertainment, and shopping destinations. Numerous windowed offices and the rooftop offer panoramic views of Washington, DC and the Potomac River.
The buyer may consider a light renovation of the building and continue to hold the property while generating income with a new tenant, but the building has many other possibilities for redevelopment under the MU-10, Mixed Use zoning. Redevelopment should be able to get up to ten (10) floors, plus the underground garage levels, with a variance from the DC government.
A more in-depth description and additional property details are included in the Offering Memorandum, available through the Listing Agent.
Location
State DC
County Washington
Zoning MU-10
Interior
Hot Water Electric
Heating Forced Air
Cooling Central A/C
Heat Source Electric
Exterior
Garage Spaces 42.0
Water Access N
View City, Creek/Stream, Panoramic, River, Street, Trees/Woods, Water
Accessibility Elevator, Ramp - Main Level
Total Parking Spaces 42
Garage N
Building
Lot Description Backs to Trees, Road Frontage
Sewer Public Sewer
Water Public
New Construction N
Schools
School District District Of Columbia Public Schools
Others
Tax ID 0004/N/0027
Ownership Fee Simple
SqFt Source Assessor
Security Features Exterior Cameras,Fire Detection System,Security System,Sprinkler System - Indoor,Surveillance Sys
Special Listing Condition Standard
Read Less Info
Want to know what your home might be worth? Contact us for a FREE valuation!

Our team is ready to help you sell your home for the highest possible price ASAP

Bought with NON MEMBER • Non Subscribing Office
GET MORE INFORMATION




