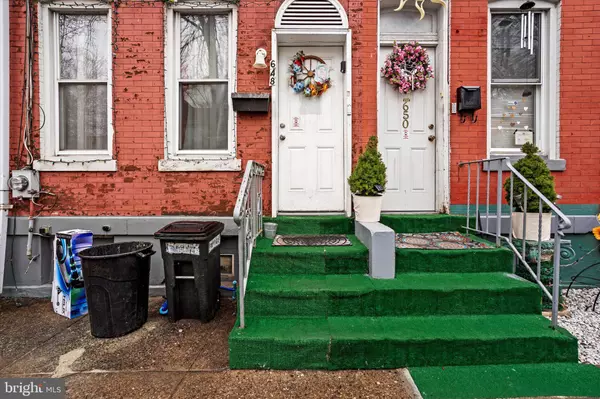For more information regarding the value of a property, please contact us for a free consultation.
Key Details
Sold Price $115,000
Property Type Townhouse
Sub Type Interior Row/Townhouse
Listing Status Sold
Purchase Type For Sale
Square Footage 1,202 sqft
Price per Sqft $95
Subdivision Chambersburg
MLS Listing ID NJME2013824
Sold Date 01/19/23
Style Colonial
Bedrooms 4
Full Baths 1
HOA Y/N N
Abv Grd Liv Area 1,202
Originating Board BRIGHT
Year Built 1889
Annual Tax Amount $2,282
Tax Year 2021
Lot Size 2,178 Sqft
Acres 0.05
Lot Dimensions 16.00 x 130.00
Property Description
Well kept home with living room, dining room, kitchen, laundry area on first floor. Access to small yard with fence. Parking behind home. Basement for storage. Upstairs you'll find three bedrooms and a bathroom. Top floor is additional bedroom. Long term tenants in residence would prefer to stay. Strictly AS-IS. Buyer is responsible for obtaining City of Trenton Certificate of Occupancy and any required certificates in order to obtain the same.
Location
State NJ
County Mercer
Area Trenton City (21111)
Zoning RES
Rooms
Basement Partial
Interior
Interior Features Dining Area
Hot Water Natural Gas
Heating Forced Air
Cooling Window Unit(s)
Flooring Engineered Wood, Carpet
Fireplace N
Heat Source Natural Gas
Laundry Main Floor
Exterior
Water Access N
Accessibility None
Garage N
Building
Story 2.5
Foundation Stone
Sewer Public Sewer
Water Public
Architectural Style Colonial
Level or Stories 2.5
Additional Building Above Grade, Below Grade
Structure Type Dry Wall,Plaster Walls
New Construction N
Schools
School District Trenton Public Schools
Others
Senior Community No
Tax ID 11-10505-00028
Ownership Fee Simple
SqFt Source Estimated
Acceptable Financing Cash, Conventional
Listing Terms Cash, Conventional
Financing Cash,Conventional
Special Listing Condition Standard
Read Less Info
Want to know what your home might be worth? Contact us for a FREE valuation!

Our team is ready to help you sell your home for the highest possible price ASAP

Bought with Paula S Wirth • EXP Realty, LLC
GET MORE INFORMATION




