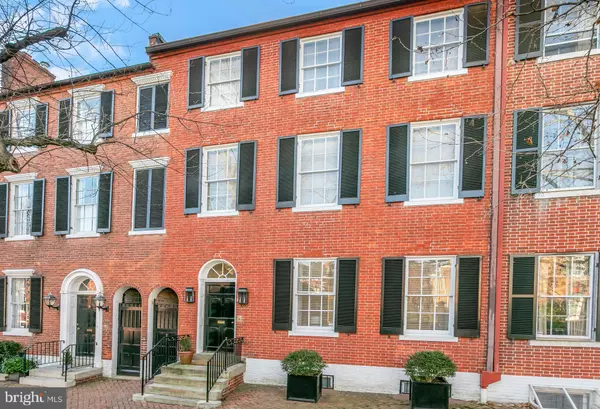For more information regarding the value of a property, please contact us for a free consultation.
Key Details
Sold Price $4,700,000
Property Type Townhouse
Sub Type Interior Row/Townhouse
Listing Status Sold
Purchase Type For Sale
Square Footage 4,509 sqft
Price per Sqft $1,042
Subdivision Georgetown
MLS Listing ID DCDC2029188
Sold Date 01/20/23
Style Federal
Bedrooms 6
Full Baths 3
Half Baths 2
HOA Y/N N
Abv Grd Liv Area 4,509
Originating Board BRIGHT
Year Built 1810
Annual Tax Amount $22,751
Tax Year 2021
Lot Size 3,331 Sqft
Acres 0.08
Property Description
This impeccable Christian Zapatka renovated brick townhouse is ideally located on a sought-after street in the heart of Georgetown. The stunning Federal residence has been recently expanded and features generously-proportioned formal entertaining rooms, complemented with elegant details such as thick crown moldings, beautiful archways, and five lovely fireplaces. The house is illuminated by an abundance of natural sunlight from northern and southern exposures, which is further magnified by the large windows and high ceilings throughout. The main level has over 10’ ceilings and is graced with a beautiful entry hall, which seamlessly transitions to the formal living room with a fireplace. The living room opens to a parlor/library with an additional fireplace that is enhanced with built-in bookshelves and cabinetry. The library steps down to the formal dining room, which is conveniently located near the kitchen and has glass paned doors to the exterior side terrace. The updated gourmet kitchen features a pantry, top-of-the line Miele appliances, custom Poggenpohl cabinetry, and a wine refrigerator. It opens to a family room, which is lined with floor-to-ceiling windows and French doors to the rear terrace and garden. A powder room is also found on this floor. The expansive owner’s suite encompasses the entire second floor and is well-appointed with built-ins, a fireplace, and a large private adjoining sitting room. The sitting room offers an additional fireplace and provides more built-ins. The spa-inspired primary bathroom has dual vanities, an impressive walk-in frameless glass shower with dual-sided shower features, and a large separate soaking tub. The third floor has three additional bedrooms, one of which has a fireplace, and a large hall bathroom. Off the kitchen, a rear stairwell leads to two more bedrooms and a full bathroom. The residence also has a spacious lower level that provides abundant storage space. The flagstone rear terrace is beautifully landscaped and exceptionally private with shade from mature trees and plantings. The space is wonderful for outdoor entertaining with various seating areas and private access directly from P Street. There is also a one-car detached garage, which is located a block away from this remarkable residence. The house is also walking distance to restaurants, shops, and the C&O Canal.
Location
State DC
County Washington
Zoning R-20
Rooms
Basement Connecting Stairway, Interior Access
Interior
Hot Water Natural Gas
Heating Radiator
Cooling Central A/C
Fireplaces Number 5
Fireplace Y
Heat Source Natural Gas
Exterior
Parking Features Other
Garage Spaces 1.0
Water Access N
Accessibility None
Total Parking Spaces 1
Garage Y
Building
Story 3
Foundation Slab
Sewer Public Sewer
Water Public
Architectural Style Federal
Level or Stories 3
Additional Building Above Grade
New Construction N
Schools
School District District Of Columbia Public Schools
Others
Senior Community No
Tax ID 1257//0235
Ownership Fee Simple
SqFt Source Assessor
Special Listing Condition Standard
Read Less Info
Want to know what your home might be worth? Contact us for a FREE valuation!

Our team is ready to help you sell your home for the highest possible price ASAP

Bought with Frederick B Roth • Washington Fine Properties, LLC
GET MORE INFORMATION


