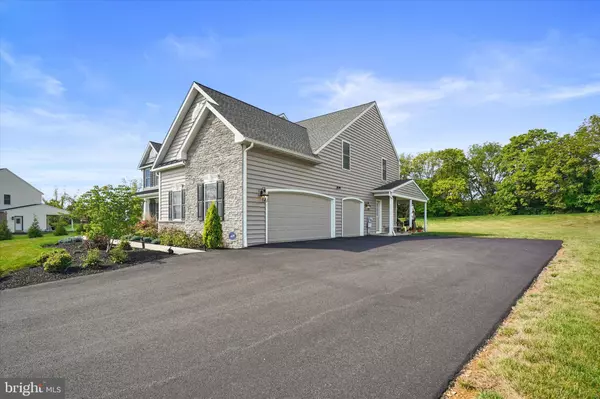For more information regarding the value of a property, please contact us for a free consultation.
Key Details
Sold Price $800,000
Property Type Single Family Home
Sub Type Detached
Listing Status Sold
Purchase Type For Sale
Square Footage 3,828 sqft
Price per Sqft $208
Subdivision Green Valley Cross
MLS Listing ID PABK2021360
Sold Date 01/18/23
Style Traditional
Bedrooms 4
Full Baths 3
Half Baths 1
HOA Y/N N
Abv Grd Liv Area 3,828
Originating Board BRIGHT
Year Built 2018
Annual Tax Amount $20,087
Tax Year 2022
Lot Size 1.410 Acres
Acres 1.41
Property Description
You must see this beautiful contemporary home located on a large 1.41 acre lot on a cul-de-sac street in the desirable subdivision of Green Valley Crossing. This home offers 3,828 sq ft of exceptional living space with a floor plan that will make you fall in love! Enter through an impressive 2-story open foyer with wide tile flooring that leads to a comfortable formal living room with crown molding and recessed lighting, a gracious dining room with arched doorway and tray ceiling, and a magnificent great room that is sure to impress you with its soaring 18' ceilings, hardwood floors, skylights, wall of windows, and stone gas-burning fireplace. This flowing open concept then takes you into the designer gourmet kitchen offering a huge granite breakfast bar with storage, tile backsplash, stainless steel appliances, gas cooking, pantry, and gorgeous arched transition into the bumped out breakfast room with skylights, lots of windows, and sliding doors to the covered back deck! You will also find a private office on this level, as well as a powder room, and a convenient first floor laundry room complete with mudroom built-ins. Upstairs by way of the dual staircase, you will find a stunning master bedroom suite featuring a sitting room, hardwood floors, vaulted ceilings, an expansive walk-in closet, a second walk-in closet, and a custom master bath with a huge tiled shower and long double sink granite vanity. The dramatic catwalk then takes you to three additional bedrooms, all with ceiling fans, one of which with its own private bath, and a spacious hallway bath. Downstairs the basement boasts tons of storage space and bilco doors for egress. Outside has endless possibilities with the covered back patio, and large, flat backyard. Other notable features of this amazing home include: tons of recessed lighting throughout, upgraded flooring and trim throughout, economical gas heat, and an oversized side entry 3-car garage. So call today for your private showing! You will not be disappointed!
Location
State PA
County Berks
Area Lower Heidelberg Twp (10249)
Zoning RESIDENTIAL
Rooms
Other Rooms Living Room, Dining Room, Primary Bedroom, Bedroom 2, Bedroom 3, Bedroom 4, Kitchen, Family Room, Sun/Florida Room, Office
Basement Unfinished
Interior
Hot Water Natural Gas
Heating Forced Air
Cooling Central A/C
Fireplaces Number 1
Heat Source Natural Gas
Exterior
Parking Features Garage - Side Entry
Garage Spaces 3.0
Water Access N
Accessibility None
Attached Garage 3
Total Parking Spaces 3
Garage Y
Building
Story 2
Foundation Other
Sewer Public Sewer
Water Public
Architectural Style Traditional
Level or Stories 2
Additional Building Above Grade, Below Grade
New Construction N
Schools
School District Wilson
Others
Senior Community No
Tax ID 49-4377-03-20-2381
Ownership Fee Simple
SqFt Source Assessor
Special Listing Condition Standard
Read Less Info
Want to know what your home might be worth? Contact us for a FREE valuation!

Our team is ready to help you sell your home for the highest possible price ASAP

Bought with Matthew Wolf • RE/MAX Of Reading
GET MORE INFORMATION




