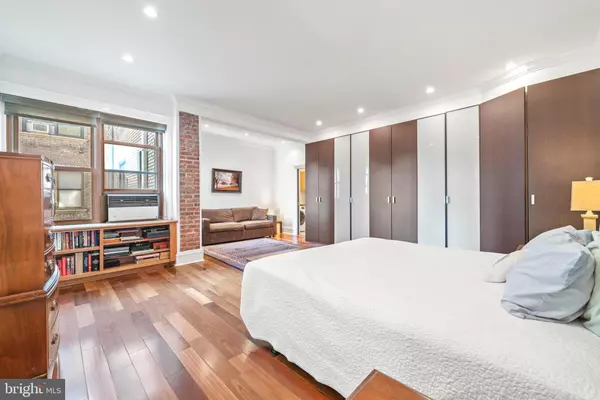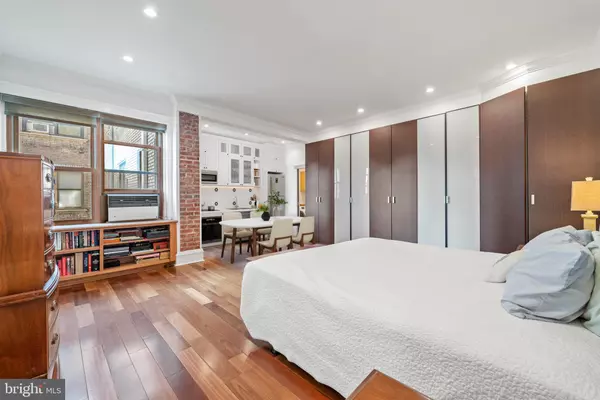For more information regarding the value of a property, please contact us for a free consultation.
Key Details
Sold Price $249,900
Property Type Condo
Sub Type Condo/Co-op
Listing Status Sold
Purchase Type For Sale
Square Footage 650 sqft
Price per Sqft $384
Subdivision Dupont Circle
MLS Listing ID DCDC2076650
Sold Date 01/17/23
Style Traditional
Full Baths 1
Condo Fees $663/mo
HOA Y/N N
Abv Grd Liv Area 650
Originating Board BRIGHT
Year Built 1917
Annual Tax Amount $1,368
Tax Year 2021
Property Description
UPDATED STUDIO UNIT WITH TONS OF STORAGE IN THE HEART OF DUPONT CIRCLE! You'll love the tall ceilings, hardwood floors, and natural light in this nicely updated unit. Unit #509 has ample built-in storage from a wall of closets, plus additional storage space near the washer/dryer. Relax in your updated full bathroom with custom tile and full tub. Unit is currently combined with #507 and can be separated prior to Settlement or purchased together for $849,900. Kitchen could be added where the couch is currently located. Any picture with a kitchen included is just a rendering. Virtual tour shows the combined unit layout. The monthly fee INCLUDES ALL UTILITIES AND INTERNET! Additionally, this PET-FRIENDLY building has an onsite front desk, laundry facilities, OFF STREET PARKING for residents behind the building, and a huge community ROOFTOP DECK with sweeping views of Dupont Circle and DC. The building is also perfectly situated in the heart of Dupont Circle - literally just minutes Metro, Safeway, and a plethora of restaurant and nightlife options in Dupont and Logan Circle and the 14th Street Corridor. You'll love it here!
Location
State DC
County Washington
Zoning RESIDENTIAL
Interior
Interior Features Ceiling Fan(s), Combination Dining/Living, Flat, Floor Plan - Open, Upgraded Countertops, Wood Floors, Other
Hot Water Natural Gas
Heating Other, Central
Cooling Ceiling Fan(s), Window Unit(s)
Flooring Hardwood
Equipment Dryer, Washer
Fireplace N
Appliance Dryer, Washer
Heat Source Natural Gas
Laundry Common, Dryer In Unit, Washer In Unit
Exterior
Exterior Feature Deck(s)
Amenities Available Common Grounds, Concierge, Elevator, Extra Storage, Laundry Facilities, Reserved/Assigned Parking
Water Access N
View City
Accessibility Elevator, No Stairs, Ramp - Main Level
Porch Deck(s)
Garage N
Building
Story 1
Unit Features Mid-Rise 5 - 8 Floors
Sewer Public Sewer
Water Public
Architectural Style Traditional
Level or Stories 1
Additional Building Above Grade, Below Grade
New Construction N
Schools
School District District Of Columbia Public Schools
Others
Pets Allowed Y
HOA Fee Include Common Area Maintenance,Custodial Services Maintenance,Electricity,Ext Bldg Maint,Gas,Heat,High Speed Internet,Insurance,Lawn Maintenance,Management,Reserve Funds,Sewer,Trash,Water
Senior Community No
Tax ID 0156//0351
Ownership Cooperative
Special Listing Condition Standard
Pets Allowed Cats OK, Dogs OK
Read Less Info
Want to know what your home might be worth? Contact us for a FREE valuation!

Our team is ready to help you sell your home for the highest possible price ASAP

Bought with Stephen Gabauer • CENTURY 21 New Millennium
GET MORE INFORMATION




