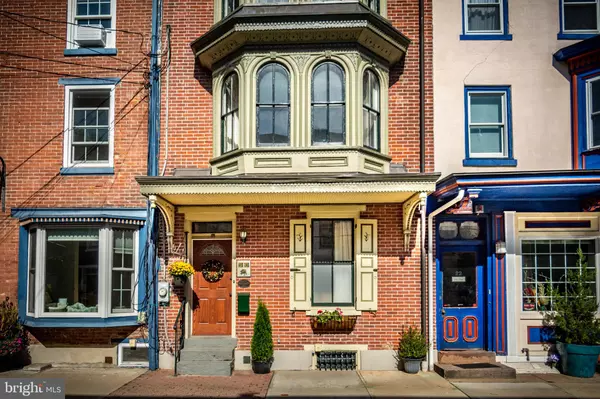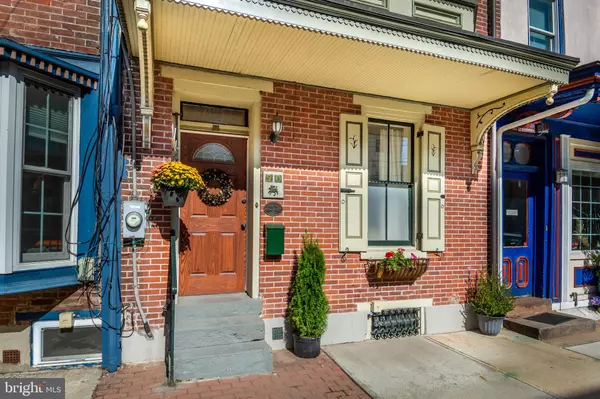For more information regarding the value of a property, please contact us for a free consultation.
Key Details
Sold Price $660,000
Property Type Single Family Home
Listing Status Sold
Purchase Type For Sale
Subdivision Lambertville-City
MLS Listing ID NJHT2001150
Sold Date 01/17/23
Style Victorian
Bedrooms 4
Full Baths 2
HOA Y/N N
Originating Board BRIGHT
Year Built 1850
Annual Tax Amount $11,516
Tax Year 2021
Lot Size 1,037 Sqft
Acres 0.02
Lot Dimensions 17.00 x 61.00
Property Description
Winner of the Narducci Award for Historic Preservation, this spacious four level home sits on a quiet street one block from the many shops and restaurants for which Lambertville is known. This home is perfect for in-town living in a safe yet accessible location. Built circa 1850, this beautifully renovated Victorian has period finishes, newer appliances and pastel interiors that create a calm and inviting atmosphere. The first floor includes a large living/dining room with ample natural light, and a full kitchen with designer lighting fixtures, exposed brick wall, a farm sink, glass cabinetry and a cozy seating area with antique chandelier. Original pumpkin pine floors provide a period feel to all four levels of this home. The second floor has a large primary bedroom with gorgeous bay windows forming an alcove that overlooks Church Street. A second bedroom and an oversized bathroom with a claw foot soaking tub and a separate shower round out the second floor. The third floor has the feel of a private suite equal to the primary bedroom, also with striking bay windows and pumpkin pine floors, a walk-in closet down the hall, and a bathroom with tastefully tiled shower and period vanity. The fourth floor consists of a completely renovated attic space that has been used for a fourth bedroom and is currently configured as an office and library. It has a wainscoted cathedral ceiling, custom cabinetry, track lighting and a remote control skylight. This space can be used for whatever your imagination desires. Exposed brick in the kitchen, period fixtures, designer lighting, high ceilings and pastel walls make a highly attractive impression. This house has four efficient wall units for AC and a full basement with newer washer/dryer and all the storage space one can desire. A brick walkway leads from the kitchen door to the patio /garden area with mature foliage, a working fountain and space for grilling or enjoying a quiet evening with friends. This unique setting with proximity to NYC, Philadelphia and Princeton will make a wonderful home for commuting or at-home work, or a second home for those looking for a relaxing setting away from the big city life in this peaceful, scenic Delaware River town.
Location
State NJ
County Hunterdon
Area Lambertville City (21017)
Zoning CBD
Rooms
Other Rooms Living Room, Dining Room, Primary Bedroom, Bedroom 2, Bedroom 3, Bedroom 4, Kitchen, Bathroom 2, Primary Bathroom
Basement Full
Interior
Interior Features Dining Area, Kitchen - Eat-In, Soaking Tub, Stall Shower, Window Treatments, Wood Floors
Hot Water Natural Gas
Heating Zoned
Cooling Ceiling Fan(s), Ductless/Mini-Split, Multi Units, Zoned
Flooring Wood, Tile/Brick
Fireplaces Number 1
Fireplaces Type Gas/Propane
Equipment Disposal, Dryer, Exhaust Fan, Oven - Self Cleaning, Oven/Range - Gas, Refrigerator, Washer, Water Heater, Dishwasher
Furnishings No
Fireplace Y
Window Features Bay/Bow
Appliance Disposal, Dryer, Exhaust Fan, Oven - Self Cleaning, Oven/Range - Gas, Refrigerator, Washer, Water Heater, Dishwasher
Heat Source Natural Gas
Laundry Basement
Exterior
Exterior Feature Patio(s)
Fence Wood
Utilities Available Cable TV
Water Access N
Roof Type Asphalt
Accessibility None
Porch Patio(s)
Garage N
Building
Lot Description Level
Story 4
Sewer Public Sewer
Water Public
Architectural Style Victorian
Level or Stories 4
Additional Building Above Grade, Below Grade
New Construction N
Schools
Elementary Schools Lambertville E.S.
Middle Schools South Hunterdon Regional M.S.
High Schools S Hunterdon Regional
School District South Hunterdon Regional
Others
Pets Allowed Y
Senior Community No
Tax ID 17-01037-00007
Ownership Fee Simple
SqFt Source Assessor
Acceptable Financing Cash, Contract, Conventional
Listing Terms Cash, Contract, Conventional
Financing Cash,Contract,Conventional
Special Listing Condition Standard
Pets Allowed No Pet Restrictions
Read Less Info
Want to know what your home might be worth? Contact us for a FREE valuation!

Our team is ready to help you sell your home for the highest possible price ASAP

Bought with Eric Payne • Weichert Realtors - Princeton
GET MORE INFORMATION




