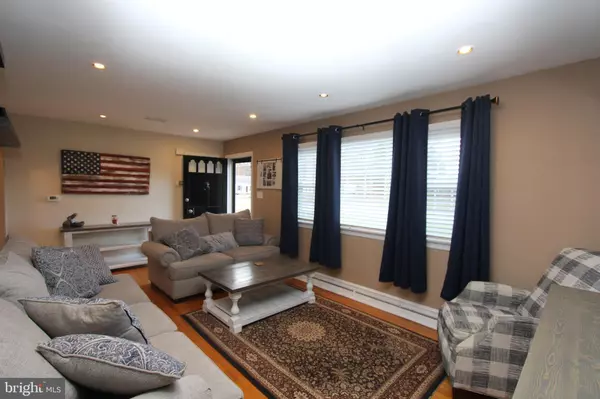For more information regarding the value of a property, please contact us for a free consultation.
Key Details
Sold Price $220,000
Property Type Single Family Home
Sub Type Detached
Listing Status Sold
Purchase Type For Sale
Square Footage 962 sqft
Price per Sqft $228
Subdivision None Available
MLS Listing ID NJSA2006114
Sold Date 01/13/23
Style Ranch/Rambler
Bedrooms 3
Full Baths 1
HOA Y/N N
Abv Grd Liv Area 962
Originating Board BRIGHT
Year Built 1960
Annual Tax Amount $6,165
Tax Year 2022
Lot Size 0.344 Acres
Acres 0.34
Lot Dimensions 100.00 x 150.00
Property Description
You have been searching for the perfect starter home...and I have found it for you. This home is immaculate, inside and out. The only thing missing is you! Walking up to the front entrance, you will notice how well maintained this home has been. Meticulously manicured, the flower beds are just waiting for your green thumb next Spring. Every upgrade imaginable awaits you at 161 Churchtown Rd. From the updated lighting which includes tons of recessed lighting to the upgraded fixtures and ceiling fans, right down to the upgraded doorknobs, you will immediately notice this home is something special. The large living room features hardwoods and plenty of natural light with its lovely windows. The kitchen is everything you have been looking for...ceramic tile flooring, plenty of cabinetry, Granite counters, Stainless Steel appliances and a beautiful walk out to your brand new porch. It's stunning! Off the porch, to the left is a covered porch area and straight out back is a lovely paved patio. Along with an extra garage! This home was made for outdoor entertaining! Back inside, you will find 2 bedrooms and a bonus room off the kitchen, currently being used as a bar with a walk out to the covered porch area. Check out those ceilings! This space could easily be used as an office or even another bedroom, if needed. This is a solid home just waiting for its new owners. Make your appointment today. Tomorrow may be too late!
Location
State NJ
County Salem
Area Pennsville Twp (21709)
Zoning 02
Rooms
Other Rooms Living Room, Bedroom 2, Bedroom 3, Kitchen, Bedroom 1
Main Level Bedrooms 3
Interior
Interior Features Attic, Ceiling Fan(s), Combination Kitchen/Dining, Kitchen - Eat-In, Pantry, Recessed Lighting, Wainscotting, Wood Floors
Hot Water Electric
Heating Forced Air
Cooling Central A/C
Flooring Ceramic Tile, Hardwood, Vinyl, Carpet
Equipment Dishwasher, Dryer, Stove, Washer, Washer/Dryer Stacked
Fireplace N
Appliance Dishwasher, Dryer, Stove, Washer, Washer/Dryer Stacked
Heat Source Natural Gas
Laundry Main Floor
Exterior
Exterior Feature Patio(s), Porch(es)
Garage Garage Door Opener, Inside Access
Garage Spaces 2.0
Utilities Available Cable TV, Natural Gas Available
Water Access N
View Trees/Woods
Roof Type Shingle
Accessibility None
Porch Patio(s), Porch(es)
Attached Garage 1
Total Parking Spaces 2
Garage Y
Building
Story 1
Foundation Crawl Space
Sewer Public Sewer
Water Public
Architectural Style Ranch/Rambler
Level or Stories 1
Additional Building Above Grade, Below Grade
New Construction N
Schools
School District Pennsville Township Public Schools
Others
Senior Community No
Tax ID 09-01401-00012
Ownership Fee Simple
SqFt Source Assessor
Acceptable Financing Cash, Conventional, FHA
Listing Terms Cash, Conventional, FHA
Financing Cash,Conventional,FHA
Special Listing Condition Standard
Read Less Info
Want to know what your home might be worth? Contact us for a FREE valuation!

Our team is ready to help you sell your home for the highest possible price ASAP

Bought with Tara K Puitz • Mahoney Realty Pennsville, LLC
GET MORE INFORMATION




