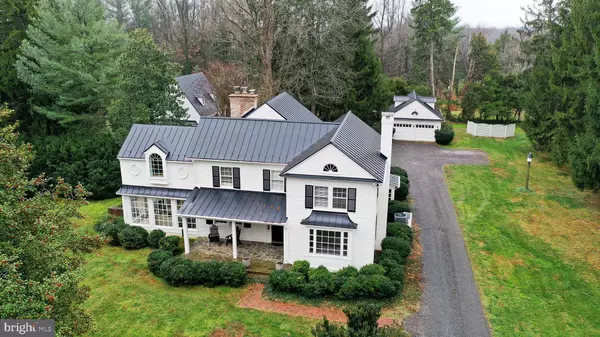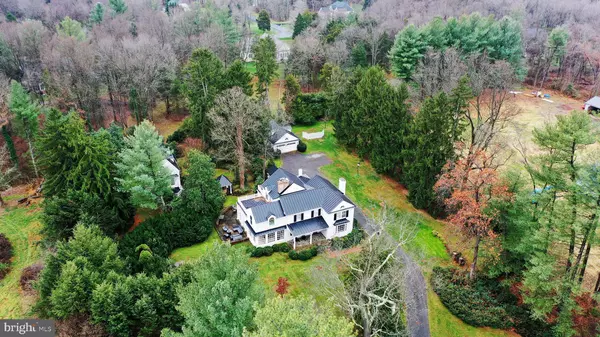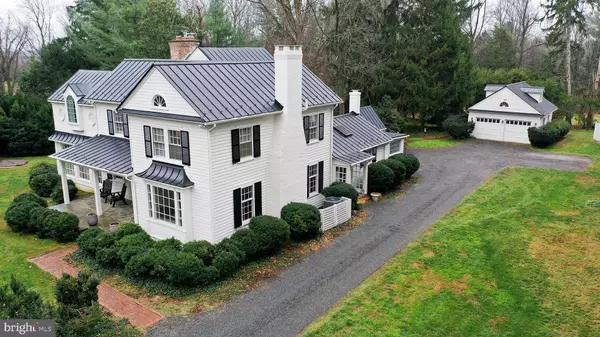For more information regarding the value of a property, please contact us for a free consultation.
Key Details
Sold Price $1,550,000
Property Type Single Family Home
Sub Type Detached
Listing Status Sold
Purchase Type For Sale
Square Footage 4,010 sqft
Price per Sqft $386
Subdivision Leesburg
MLS Listing ID VALO2041142
Sold Date 01/11/23
Style Colonial
Bedrooms 3
Full Baths 2
Half Baths 1
HOA Y/N N
Abv Grd Liv Area 4,010
Originating Board BRIGHT
Year Built 1882
Annual Tax Amount $11,983
Tax Year 2022
Lot Size 5.610 Acres
Acres 5.61
Property Description
Welcome home to Old Oaks, a one-of-a-kind hidden gem, located on a private treed country estate 5.61-acre lot just minutes from historic downtown Leesburg and close to all commuter routes. This classically restored farmhouse takes you back in time as soon as you enter the private driveway and at your first glance of the entire property.
The estate includes several structures, the first being the 4,000+ sqft manor house. This 1889 house was renovated in 2020 with additional renovations taking place in 2022. The gourmet kitchen has been updated with new appliances, countertops, reclaimed wood custom backsplash, and a farmhouse sink along with a connected large mud room. The house has several other entertainment and dining areas, including the portrait gallery room featuring exquisite hand-carved moldings from the famous Frick Mansion in NYC and a wood-burning fireplace with a gorgeous mantle. The main level also features a large family room with a pellet stove, a separate dining room, and a sunroom with views of the flagstone patio, gardens, and fountain. A fun interesting feature in the library is a small secret hatch in the floor leading to the lower level. Upstairs you will find 2 large bedrooms and a large owner retreat boasting a sitting room, a large bathroom with separate vanities, jetted tub and separate shower, multiple closets, and a conveniently located washer and dryer.
The detached 2-car garage includes plenty of storage space and an upper-level attic or possible office/workshop with its own back entrance. The garage also has a lean-to storage area behind the garage large enough to store a tractor.
A separate potting shed/greenhouse is steps away from the back of the house and is perfect for anyone with a green thumb or it could be renovated to be an exercise/workout room.
A few steps away from the manor house take delight in the 2-story detached 1,000 sqft Guest House that features a full kitchen with stove, dishwasher, refrigerator, and washer/dryer combo unit. The large living space opens up to an expansive deck from double french doors. The bathroom includes a large tub and a separate shower. The second level, accessible via a spiral staircase provides a private sleeping area/loft. Although close to the manor home, you feel you are in your own private oasis because of the thoughtful extensive landscaping and mature trees.
The house and other structures have been meticulously maintained. Updates include Two 2020 - Trane furnaces, 2021 - Invisible pet fence, 2018 - water heater, a wood burning insert with blower with chimney liner in the library, a pellet stove in the Great room, various new windows, a new well with 100 GPM water flow, lighting at the driveway entrance, trees planted, radon mitigation system, whole house fan in the attic, new washer & dryer, newer roof on garage and potting shed as well as on the older areas on the manor house. Guest house kitchen renovation 2021, HVAC, replaced 2013, and large window replaced by stairs in 2021.
As mentioned earlier, the property is on over 5.5 acres and has plenty of beautiful open space for any future development such as a barn, pool, and tennis/sport courts. The possibilities are endless with this enchanting property!
Location
State VA
County Loudoun
Zoning AR1
Direction North
Rooms
Other Rooms Living Room, Dining Room, Primary Bedroom, Sitting Room, Bedroom 2, Bedroom 3, Kitchen, Library, Breakfast Room, Sun/Florida Room, Bathroom 2, Primary Bathroom
Basement Outside Entrance, Partial, Poured Concrete, Rear Entrance, Sump Pump, Unfinished
Interior
Interior Features Attic, Attic/House Fan, Breakfast Area, Built-Ins, Crown Moldings, Floor Plan - Traditional, Formal/Separate Dining Room, Kitchen - Island, Primary Bath(s), Walk-in Closet(s), Wood Floors, Stove - Wood
Hot Water Electric
Heating Heat Pump - Electric BackUp, Forced Air
Cooling Heat Pump(s), Central A/C
Flooring Hardwood, Ceramic Tile
Fireplaces Number 3
Fireplaces Type Wood, Other
Equipment Built-In Microwave, Cooktop, Cooktop - Down Draft, Dishwasher, Disposal, Dryer - Electric, Oven - Wall, Refrigerator, Washer
Fireplace Y
Window Features Palladian
Appliance Built-In Microwave, Cooktop, Cooktop - Down Draft, Dishwasher, Disposal, Dryer - Electric, Oven - Wall, Refrigerator, Washer
Heat Source Electric
Laundry Upper Floor
Exterior
Exterior Feature Patio(s), Porch(es)
Parking Features Additional Storage Area, Garage - Front Entry
Garage Spaces 4.0
Utilities Available Electric Available, Other
Water Access N
View Garden/Lawn, Trees/Woods
Roof Type Metal
Street Surface Gravel
Accessibility None
Porch Patio(s), Porch(es)
Road Frontage Private
Total Parking Spaces 4
Garage Y
Building
Lot Description Level, Not In Development, Partly Wooded, Premium, Secluded, Trees/Wooded
Story 2
Foundation Stone
Sewer Septic = # of BR
Water Well
Architectural Style Colonial
Level or Stories 2
Additional Building Above Grade, Below Grade
Structure Type Beamed Ceilings
New Construction N
Schools
Elementary Schools Call School Board
Middle Schools Call School Board
High Schools Call School Board
School District Loudoun County Public Schools
Others
Pets Allowed Y
Senior Community No
Tax ID 273100206000
Ownership Fee Simple
SqFt Source Assessor
Special Listing Condition Standard
Pets Allowed No Pet Restrictions
Read Less Info
Want to know what your home might be worth? Contact us for a FREE valuation!

Our team is ready to help you sell your home for the highest possible price ASAP

Bought with Scott J Buzzelli • Middleburg Real Estate
GET MORE INFORMATION




