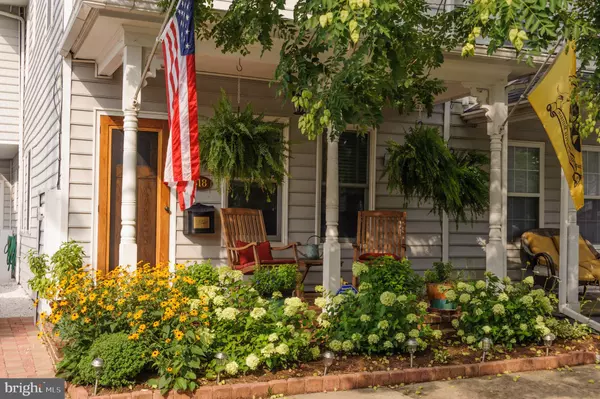For more information regarding the value of a property, please contact us for a free consultation.
Key Details
Sold Price $1,035,000
Property Type Townhouse
Sub Type End of Row/Townhouse
Listing Status Sold
Purchase Type For Sale
Square Footage 2,222 sqft
Price per Sqft $465
Subdivision Eastport
MLS Listing ID MDAA2048430
Sold Date 01/10/23
Style Traditional
Bedrooms 3
Full Baths 3
HOA Y/N N
Abv Grd Liv Area 2,222
Originating Board BRIGHT
Year Built 1905
Annual Tax Amount $7,523
Tax Year 2022
Lot Size 3,300 Sqft
Acres 0.08
Property Description
Move right in to this Eastport gem and love every minute living on Second Street! 518 Second Street was built 1905 and renovated/updated throughout the years. The current sellers added the 16 x 20 family room, side entry and screened porch, updated the kitchen and renovated the Primary Bath. This 3BR, 3BA home has a kitchen with dining area and breakfast bar, stainless appliances, granite countertops and hardwood floor. The Living Room and Dining Room also have hardwood floors, crown molding and wood blinds. The large Family Room has a cathedral ceiling, gas fireplace and opens to Screened porch. Both the Family Room and Living Room have ceiling fans. There is also a full bath on this level. The Primary Bedroom on the upper level has a vaulted ceiling, ceiling fan and custom-built closets with a library ladder for access to upper storage, a second clothes closet and ensuite bath. The Primary Bath has a large, tile shower and tile floor. Bedroom #2 has a ceiling fan and ensuite bath. Bedroom #3 is currently being used as an office and has built-in shelving and a ceiling fan. Sit on your covered front porch, enjoy your garden/backyard on your screened back porch, store stuff in your storage/garden shed and not have to spend lots of time watering your back garden, lawn and front porch flower pots, because you have an irrigation system. AND park 2 cars in your brick & gravel driveway!
Location
State MD
County Anne Arundel
Zoning R2NC
Rooms
Other Rooms Living Room, Dining Room, Kitchen, Family Room, Laundry
Interior
Interior Features Built-Ins, Carpet, Ceiling Fan(s), Crown Moldings, Primary Bath(s), Wood Floors, Breakfast Area, Formal/Separate Dining Room, Pantry, Stall Shower, Tub Shower, Window Treatments
Hot Water Natural Gas
Heating Central, Heat Pump(s)
Cooling Zoned, Ceiling Fan(s), Central A/C
Fireplaces Number 1
Equipment Built-In Microwave, Dishwasher, Disposal, Dryer, Icemaker, Oven/Range - Gas, Oven/Range - Electric, Refrigerator, Stainless Steel Appliances, Washer, Water Heater - Tankless
Fireplace Y
Window Features Screens
Appliance Built-In Microwave, Dishwasher, Disposal, Dryer, Icemaker, Oven/Range - Gas, Oven/Range - Electric, Refrigerator, Stainless Steel Appliances, Washer, Water Heater - Tankless
Heat Source Natural Gas
Laundry Main Floor
Exterior
Exterior Feature Porch(es), Screened
Garage Spaces 2.0
Fence Fully, Wood
Water Access N
Roof Type Shingle
Accessibility None
Porch Porch(es), Screened
Total Parking Spaces 2
Garage N
Building
Lot Description Rear Yard
Story 2
Foundation Crawl Space
Sewer Public Sewer
Water Public
Architectural Style Traditional
Level or Stories 2
Additional Building Above Grade, Below Grade
New Construction N
Schools
Elementary Schools Eastport
Middle Schools Annapolis
High Schools Annapolis
School District Anne Arundel County Public Schools
Others
Senior Community No
Tax ID 020600008313200
Ownership Fee Simple
SqFt Source Assessor
Security Features Carbon Monoxide Detector(s),Exterior Cameras,Electric Alarm,Monitored,Motion Detectors,Smoke Detector
Special Listing Condition Standard
Read Less Info
Want to know what your home might be worth? Contact us for a FREE valuation!

Our team is ready to help you sell your home for the highest possible price ASAP

Bought with Mary Beth B Paganelli • Long & Foster Real Estate, Inc.
GET MORE INFORMATION




