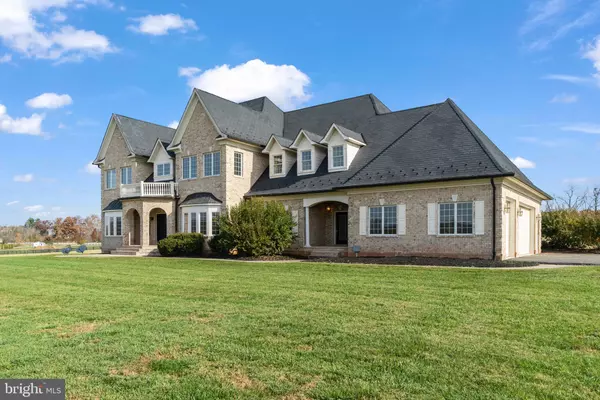For more information regarding the value of a property, please contact us for a free consultation.
Key Details
Sold Price $1,650,000
Property Type Single Family Home
Sub Type Detached
Listing Status Sold
Purchase Type For Sale
Square Footage 9,198 sqft
Price per Sqft $179
Subdivision Lee'S Crossing
MLS Listing ID VALO2040762
Sold Date 01/10/23
Style Colonial
Bedrooms 4
Full Baths 5
Half Baths 2
HOA Fees $208/mo
HOA Y/N Y
Abv Grd Liv Area 6,398
Originating Board BRIGHT
Year Built 2006
Annual Tax Amount $10,337
Tax Year 2022
Lot Size 36.360 Acres
Acres 36.36
Property Description
This spectacular estate home offers a tranquil escape on a privately situated 36+ acres in a horse friendly community. With over 9000 finished square feet, this home has everything you need and more. A grand foyer with curved staircase welcomes you into the home, leading into the main level that boasts a nicely appointed kitchen with luxury cabinets, marble counters and backsplash, cooktop with 6 burners and a griddle, double oven, wine cooler, leading to patio in backyard. The breakfast room leads to a large family room with wall of windows to soak in the views. Formal living room, dining room and private study along with 2 half baths, pantry, 1 of 2 laundry rooms are also on this level.
2 sets of staircases lead upstairs where you'll find the owners suite with a fireplace and spacious closet with built ins. Relax in the owners spa like bathroom with a fireplace and leading to a large balcony. 3 other large bedrooms all have private baths and walk in closets. The second laundry room is also conveniently located on the upper level.
Downstairs, you'll find a large rec room on walk out level. The basement also has a huge media room and 2 more finished rooms and a full bath.
Location
State VA
County Loudoun
Zoning AR1
Rooms
Other Rooms Living Room, Dining Room, Primary Bedroom, Bedroom 2, Bedroom 3, Bedroom 4, Kitchen, Family Room, Library, Foyer, Breakfast Room, Exercise Room, Laundry, Recreation Room, Media Room, Bonus Room, Primary Bathroom, Full Bath
Basement Fully Finished, Interior Access, Outside Entrance, Walkout Level
Interior
Hot Water Bottled Gas
Heating Forced Air
Cooling Central A/C
Fireplaces Number 3
Heat Source Propane - Owned
Exterior
Parking Features Garage - Side Entry
Garage Spaces 3.0
Water Access N
Accessibility None
Attached Garage 3
Total Parking Spaces 3
Garage Y
Building
Story 3
Foundation Slab
Sewer On Site Septic
Water Well
Architectural Style Colonial
Level or Stories 3
Additional Building Above Grade, Below Grade
New Construction N
Schools
Elementary Schools Lucketts
Middle Schools Smart'S Mill
High Schools Tuscarora
School District Loudoun County Public Schools
Others
Senior Community No
Tax ID 139356018000
Ownership Fee Simple
SqFt Source Assessor
Special Listing Condition Standard
Read Less Info
Want to know what your home might be worth? Contact us for a FREE valuation!

Our team is ready to help you sell your home for the highest possible price ASAP

Bought with GuiYing Pan • Signature Home Realty LLC
GET MORE INFORMATION




