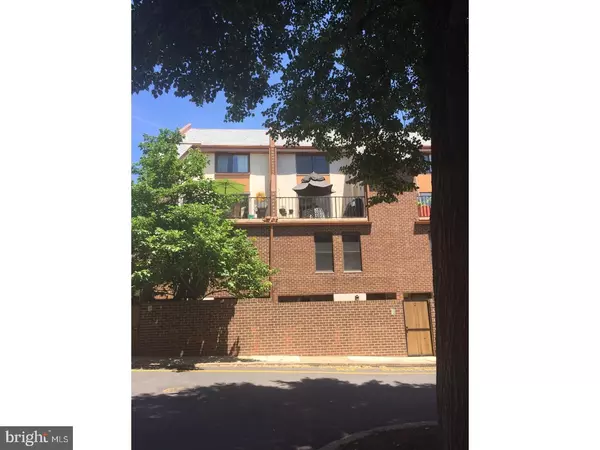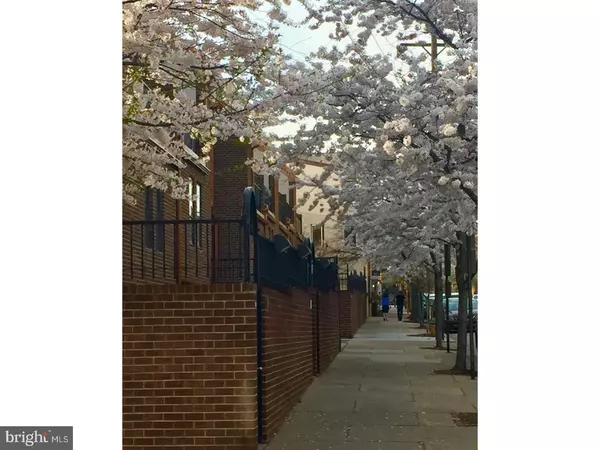For more information regarding the value of a property, please contact us for a free consultation.
Key Details
Sold Price $430,000
Property Type Townhouse
Sub Type Interior Row/Townhouse
Listing Status Sold
Purchase Type For Sale
Square Footage 1,694 sqft
Price per Sqft $253
Subdivision Art Museum Area
MLS Listing ID 1001899870
Sold Date 06/29/18
Style Contemporary
Bedrooms 3
Full Baths 2
Half Baths 1
HOA Fees $350/mo
HOA Y/N Y
Abv Grd Liv Area 1,694
Originating Board TREND
Year Built 1970
Annual Tax Amount $5,146
Tax Year 2018
Lot Size 1,060 Sqft
Acres 0.02
Lot Dimensions 18X59
Property Description
Sun-drenched three bedroom, 2 1/2 bath upper unit at Hamilton Townhouses, in the heart of the rapidly expanding art museum area. Large living room/dining room area with sliding doors to generous deck large enough for table, chairs, grill & plantings & views of the mature trees in the complex. Generous 2-story storage closet off deck. Updated kitchen, powder room, laundry area & coat closet complete 1st level. Three bedrooms on 2nd level: Master bedroom with a 2-story vaulted ceiling flanked by a row of Clerestory windows & wall of closets, full updated bath with stall shower. Updated hall bath with bathtub. Linen closet in hall. The complex recently completed an exterior renovation new roofs, gutters, downspouts & metal replacement in a beautiful copper color, all walls & railings in complex were completely painted. Assigned parking at the door, low HOA fees & utilities. Close to public transportation, Callowhill's Restaurant row, Whole Foods, The Barnes Foundation, The Rodin & Philadelphia Art Museum, Boat House row, Logan Circle, Free Library & the beautiful Parkway... A great place to call Home!
Location
State PA
County Philadelphia
Area 19130 (19130)
Zoning RMX3
Rooms
Other Rooms Living Room, Dining Room, Primary Bedroom, Bedroom 2, Kitchen, Bedroom 1, Laundry
Interior
Interior Features Primary Bath(s), Ceiling Fan(s), Stall Shower, Breakfast Area
Hot Water Natural Gas
Heating Gas, Hot Water
Cooling Central A/C
Flooring Wood, Fully Carpeted, Tile/Brick
Equipment Built-In Range, Oven - Self Cleaning, Dishwasher, Refrigerator, Disposal, Built-In Microwave
Fireplace N
Appliance Built-In Range, Oven - Self Cleaning, Dishwasher, Refrigerator, Disposal, Built-In Microwave
Heat Source Natural Gas
Laundry Main Floor
Exterior
Exterior Feature Deck(s)
Utilities Available Cable TV
Water Access N
Roof Type Flat,Pitched,Shingle
Accessibility None
Porch Deck(s)
Garage N
Building
Lot Description Level, Open
Story 2
Foundation Slab
Sewer Public Sewer
Water Public
Architectural Style Contemporary
Level or Stories 2
Additional Building Above Grade
Structure Type Cathedral Ceilings,9'+ Ceilings
New Construction N
Schools
School District The School District Of Philadelphia
Others
HOA Fee Include Common Area Maintenance,Ext Bldg Maint,Lawn Maintenance,Snow Removal,Parking Fee,Insurance,All Ground Fee,Management
Senior Community No
Tax ID 084050765
Ownership Condominium
Acceptable Financing Conventional
Listing Terms Conventional
Financing Conventional
Read Less Info
Want to know what your home might be worth? Contact us for a FREE valuation!

Our team is ready to help you sell your home for the highest possible price ASAP

Bought with David Snyder • KW Philly



