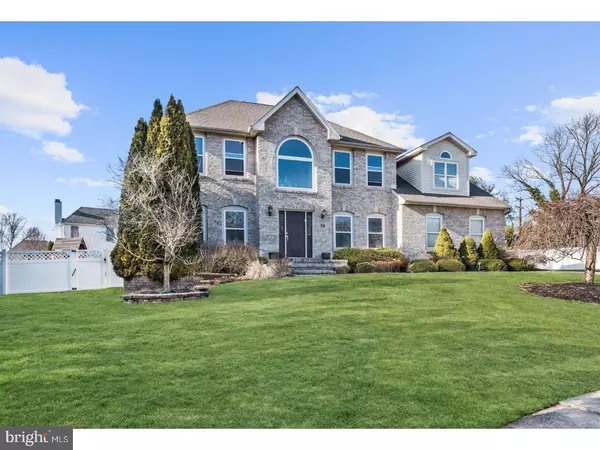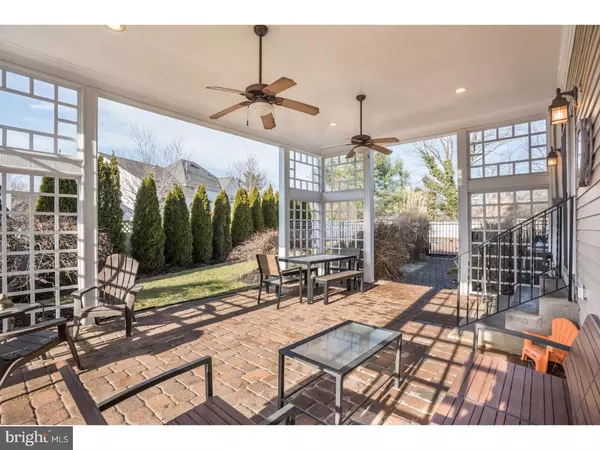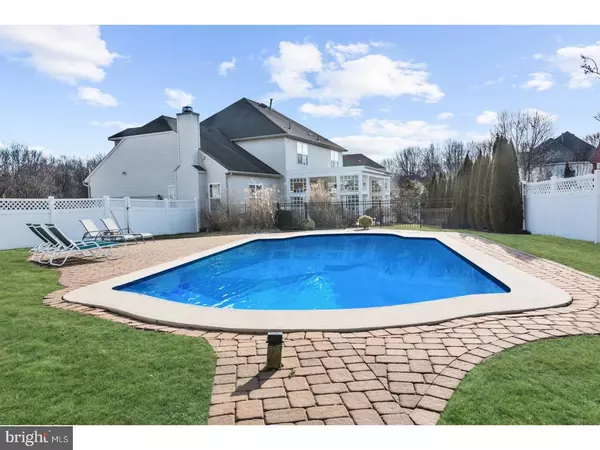For more information regarding the value of a property, please contact us for a free consultation.
Key Details
Sold Price $585,000
Property Type Single Family Home
Sub Type Detached
Listing Status Sold
Purchase Type For Sale
Square Footage 3,150 sqft
Price per Sqft $185
Subdivision Buttonwood Estates
MLS Listing ID 1000183600
Sold Date 06/29/18
Style Contemporary
Bedrooms 4
Full Baths 4
Half Baths 1
HOA Y/N N
Abv Grd Liv Area 3,150
Originating Board TREND
Year Built 2001
Annual Tax Amount $20,860
Tax Year 2017
Lot Size 0.298 Acres
Acres 0.3
Lot Dimensions 104X125
Property Description
Beautiful Cherry Hill East Brick Front 4 bedroom, 4 1/2 bath home in desirable Buttonwood Estates. This home sits on a lovely cul de sac and is now available for you to purchase. The square footage of 3150 is provided by appraisal prepared for the seller and does not include the additional 1500 in the finished basement. Enter this beautiful home through the elegant 2-story entryway boasting Brazilian hardwoods with private office/study on the right and entertaining/living room on the left. Continue on to a well supplied kitchen and breakfast room that will delight even the fussiest of buyers! Beautiful granite countertops, commercial stainless range, and stainless appliances enhance the look and feel of this area. The open concept breakfast area opens to a beautifully landscaped backyard with covered veranda, extensive EP Henry paver patio and gorgeous in-ground pool. The den with vaulted ceiling and floor to ceiling stone fireplace is the perfect place to sit and relax. Upstairs is the oversized Master Suite with private bath, a princess suite with its own full bath, and two other bedrooms that share the hall bath. There is also a fully finished lower level that has a full bath and guest room and extended space for playing and entertaining. Please call today to schedule your private showing!
Location
State NJ
County Camden
Area Cherry Hill Twp (20409)
Zoning RES
Rooms
Other Rooms Living Room, Dining Room, Primary Bedroom, Bedroom 2, Bedroom 3, Kitchen, Family Room, Bedroom 1, Laundry, Other, Attic
Basement Full, Fully Finished
Interior
Interior Features Primary Bath(s), Kitchen - Island, Butlers Pantry, Ceiling Fan(s), Dining Area
Hot Water Natural Gas
Heating Gas, Forced Air
Cooling Central A/C
Flooring Wood, Fully Carpeted, Tile/Brick
Fireplaces Number 1
Fireplaces Type Stone
Equipment Built-In Range, Dishwasher, Disposal, Built-In Microwave
Fireplace Y
Appliance Built-In Range, Dishwasher, Disposal, Built-In Microwave
Heat Source Natural Gas
Laundry Main Floor
Exterior
Exterior Feature Patio(s)
Parking Features Inside Access, Garage Door Opener
Garage Spaces 5.0
Fence Other
Pool In Ground
Utilities Available Cable TV
Water Access N
Roof Type Shingle
Accessibility None
Porch Patio(s)
Total Parking Spaces 5
Garage N
Building
Lot Description Cul-de-sac, Irregular, Front Yard, Rear Yard, SideYard(s)
Story 2
Foundation Concrete Perimeter
Sewer Public Sewer
Water Public
Architectural Style Contemporary
Level or Stories 2
Additional Building Above Grade
Structure Type Cathedral Ceilings,9'+ Ceilings
New Construction N
Schools
Elementary Schools James Johnson
Middle Schools Beck
School District Cherry Hill Township Public Schools
Others
Senior Community No
Tax ID 09-00524 07-00034
Ownership Fee Simple
Security Features Security System
Acceptable Financing Conventional
Listing Terms Conventional
Financing Conventional
Read Less Info
Want to know what your home might be worth? Contact us for a FREE valuation!

Our team is ready to help you sell your home for the highest possible price ASAP

Bought with Val F. Nunnenkamp Jr. • BHHS Fox & Roach-Marlton
GET MORE INFORMATION




