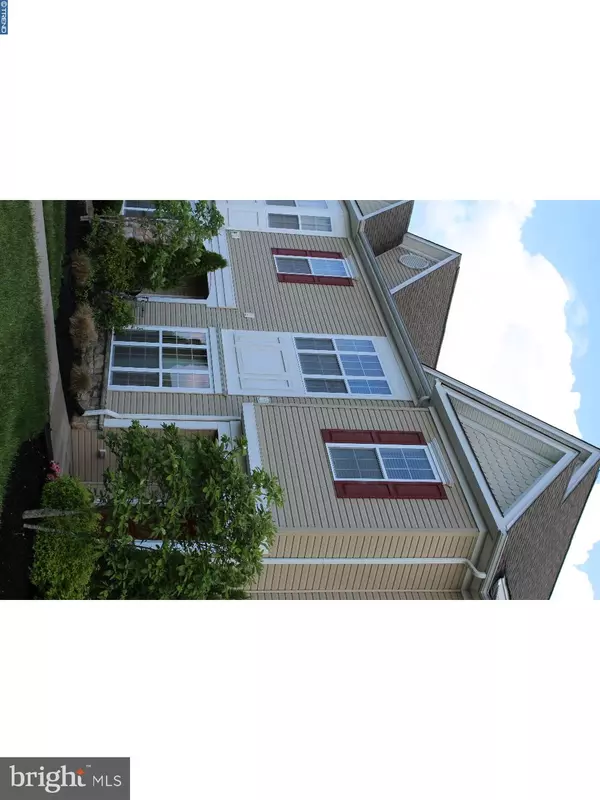For more information regarding the value of a property, please contact us for a free consultation.
Key Details
Sold Price $151,000
Property Type Townhouse
Sub Type Interior Row/Townhouse
Listing Status Sold
Purchase Type For Sale
Square Footage 1,397 sqft
Price per Sqft $108
Subdivision Amberleigh At The Ar
MLS Listing ID 1001533248
Sold Date 06/29/18
Style Contemporary
Bedrooms 2
Full Baths 2
HOA Fees $127/mo
HOA Y/N N
Abv Grd Liv Area 1,397
Originating Board TREND
Year Built 2009
Annual Tax Amount $5,834
Tax Year 2017
Lot Size 725.000 Acres
Acres 725.0
Property Description
Welcome Home! Park in your assigned parking spot, directly in front of your 2nd floor modern move in ready condo. The open floor plan features an dated well appointed kitchen with 42" upgraded Cherry cabinetry and solid surface countertops and all of the appliances are included. Spacious adjoining dining area opens to the comfortable living room with gas fireplace for chilly nights. Custom professional paint and crown molding are highlights of this beautiful home. Your sliding doors lead to rear treks balcony overlooking well maintained yard. The spacious master bedroom boasts tray ceiling, large sitting area with two walk in closets. Master bath has his-and her vanity sinks, garden soaker tub and a separate large shower. The 2nd nice sized bedroom could double as the perfect space for an office. The guest bathroom is large and offers a tub/shower surround combination. Plenty of closet space in this model. Don't forget about the convenient laundry area, washer & dryer are included! This condo has been lovingly maintained by the original owner. New central air unit. The beautiful community Club House offers a fully equipped gym and Olympic size outdoor pool, Billiard Room, Card room, library and Kitchen. Low taxes, low association fees with easy access to BHP, Route 42 and the AC Expressway are only more reasons you'll want to see this home. Call today to schedule your personal tour!
Location
State NJ
County Gloucester
Area Monroe Twp (20811)
Zoning R
Rooms
Other Rooms Living Room, Dining Room, Primary Bedroom, Kitchen, Bedroom 1, Attic
Interior
Interior Features Primary Bath(s), Ceiling Fan(s), Stall Shower, Breakfast Area
Hot Water Electric
Heating Gas, Forced Air
Cooling Central A/C
Flooring Fully Carpeted, Vinyl
Fireplaces Number 1
Fireplaces Type Gas/Propane
Equipment Cooktop, Dishwasher, Disposal
Fireplace Y
Appliance Cooktop, Dishwasher, Disposal
Heat Source Natural Gas
Laundry Main Floor
Exterior
Exterior Feature Deck(s)
Utilities Available Cable TV
Amenities Available Swimming Pool, Club House, Tot Lots/Playground
Water Access N
Accessibility None
Porch Deck(s)
Garage N
Building
Story 1
Sewer Public Sewer
Water Public
Architectural Style Contemporary
Level or Stories 1
Additional Building Above Grade
New Construction N
Others
Pets Allowed Y
HOA Fee Include Pool(s),Common Area Maintenance,Ext Bldg Maint,Lawn Maintenance,Snow Removal,Trash,Health Club
Senior Community No
Tax ID 11-001100407-00087-C912
Ownership Condominium
Security Features Security System
Acceptable Financing Conventional, VA, FHA 203(b), USDA
Listing Terms Conventional, VA, FHA 203(b), USDA
Financing Conventional,VA,FHA 203(b),USDA
Pets Description Case by Case Basis
Read Less Info
Want to know what your home might be worth? Contact us for a FREE valuation!

Our team is ready to help you sell your home for the highest possible price ASAP

Bought with Jennifer L Kubick • BHHS Fox & Roach Robbinsville RE
GET MORE INFORMATION




