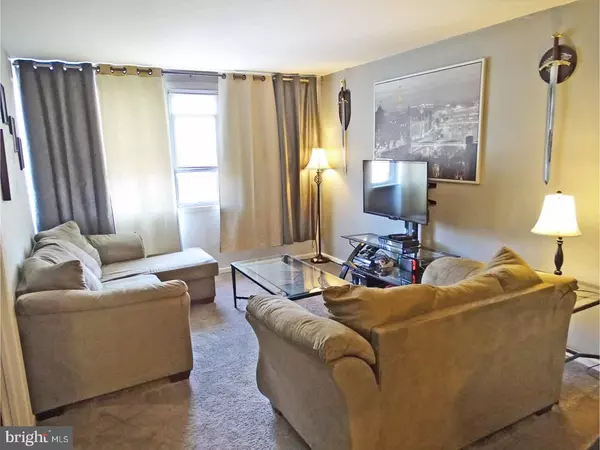For more information regarding the value of a property, please contact us for a free consultation.
Key Details
Sold Price $189,900
Property Type Townhouse
Sub Type Interior Row/Townhouse
Listing Status Sold
Purchase Type For Sale
Square Footage 1,332 sqft
Price per Sqft $142
Subdivision Walton Park
MLS Listing ID 1000420614
Sold Date 06/28/18
Style Straight Thru
Bedrooms 3
Full Baths 1
Half Baths 1
HOA Y/N N
Abv Grd Liv Area 1,332
Originating Board TREND
Year Built 1983
Annual Tax Amount $2,539
Tax Year 2018
Lot Size 1,802 Sqft
Acres 0.04
Lot Dimensions 18X100
Property Description
Welcome to this beautiful 3 bedroom+, 1.5 bath home in desirable Walton Park! Sunlight streams into this lovely home offering a beautiful living room with wall to wall carpeting and a unique room built off the living room which can be used as a 4th bedroom, game room, office or playroom ? use your imagination! The open concept dining room with chair rail leads into a large eat in kitchen. The bright & cheery kitchen offering cook top and wall oven along with plenty of cabinets and counter space. The 2nd floor boasts two nice size bedrooms and a master bedroom with his and her closets. A three piece updated hall bath completes the 2nd floor. But we are not finished yet! The finished walk out basement with recessed lighting & Pergo floors is perfect for entertaining. Six-panel doors throughout. A wet bar and half bath make this the perfect family room or man cave. This beautifully finished basement opens out to the fenced in back yard complete with privacy fence, perfect for summer barbecues or fall evenings around the fire. New entry doors. Vinyl-tilt windows throughout. Tons of closet space. Bar & bar stools included. Partial garage offers extra storage! Washer, Dryer & Refrigerator are negotiable. Close to major roads for easy commute to work. Sale contingent upon Seller finding suitable housing. One Year Home Warranty Included!!!
Location
State PA
County Philadelphia
Area 19154 (19154)
Zoning RSA4
Rooms
Other Rooms Living Room, Dining Room, Primary Bedroom, Bedroom 2, Kitchen, Family Room, Bedroom 1, Laundry, Other
Basement Full, Outside Entrance, Fully Finished
Interior
Interior Features Ceiling Fan(s), Kitchen - Eat-In
Hot Water Natural Gas
Heating Gas, Forced Air
Cooling Central A/C
Flooring Fully Carpeted
Equipment Dishwasher
Fireplace N
Appliance Dishwasher
Heat Source Natural Gas
Laundry Basement
Exterior
Garage Spaces 1.0
Water Access N
Roof Type Flat
Accessibility None
Attached Garage 1
Total Parking Spaces 1
Garage Y
Building
Lot Description Rear Yard
Story 2
Sewer Public Sewer
Water Public
Architectural Style Straight Thru
Level or Stories 2
Additional Building Above Grade
New Construction N
Schools
School District The School District Of Philadelphia
Others
Senior Community No
Tax ID 662483600
Ownership Fee Simple
Acceptable Financing Conventional, FHA 203(b)
Listing Terms Conventional, FHA 203(b)
Financing Conventional,FHA 203(b)
Read Less Info
Want to know what your home might be worth? Contact us for a FREE valuation!

Our team is ready to help you sell your home for the highest possible price ASAP

Bought with Michael F. Howell • Keller Williams Realty Group
GET MORE INFORMATION




