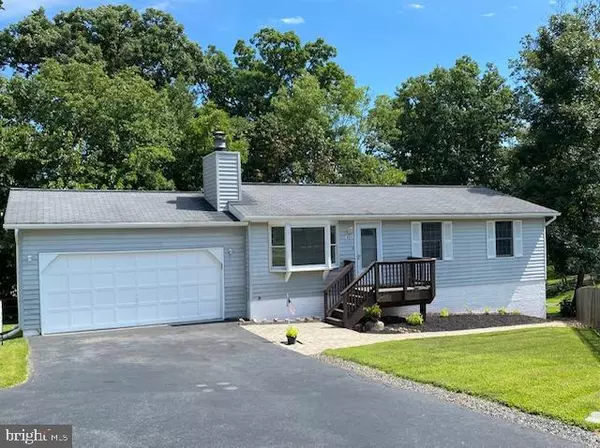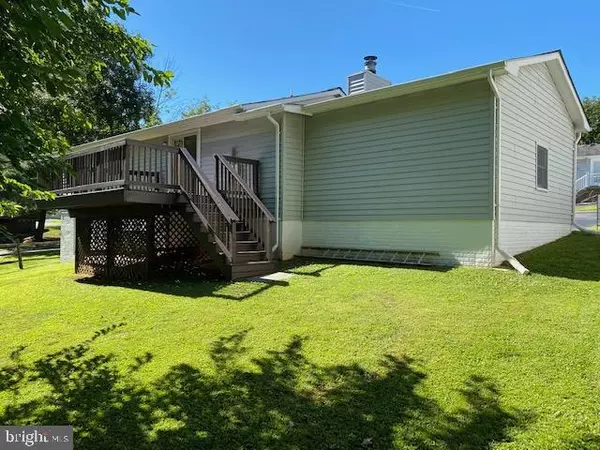For more information regarding the value of a property, please contact us for a free consultation.
Key Details
Sold Price $470,000
Property Type Single Family Home
Sub Type Detached
Listing Status Sold
Purchase Type For Sale
Square Footage 2,004 sqft
Price per Sqft $234
Subdivision Silver Oaks
MLS Listing ID VALO2034710
Sold Date 01/04/23
Style Ranch/Rambler
Bedrooms 3
Full Baths 2
Half Baths 1
HOA Fees $13/ann
HOA Y/N Y
Abv Grd Liv Area 1,104
Originating Board BRIGHT
Year Built 1984
Annual Tax Amount $4,203
Tax Year 2022
Lot Size 7,405 Sqft
Acres 0.17
Property Description
Large price reduction just made this home an even better deal n it was***Looking for a single family home under $500k?***This home is bigger than it looks from the outside with over 2,000 square feet***3 bedroom (with possible 4th on lower level), 2 1/2 bath w/two car garage and is move in ready***It has been occupied and meticulously maintained by its current owner for over 24 years***This home shows pride of ownership***It sits on arguably the best lot in the Silver Oaks Community, and offers lots of privacy backing to a treed common area with a brick paver walkway to the cul-de sac where you can enjoy lots of extra street parking.***Large finished walk-out level basement with full bathroom, huge LL family room with built-ins and room for a possible 4th bedroom***Fenced rear lot with large 12' x 12" shed***This home owner has installed upgrades most other homeowners do not even think of & many of the upgrades have transferable warranties to the new homeowner***(PLEASE CLICK ON THE DOCUMENTS BUTTON IN THE LISTING TO VIEW THE EXTENSIVE FEATURES LIST)***To name just a few: Upgraded in Oct. 2020 to an American Standard 14 S.E.E.R. Heat Pump and Air Handler***Air Scrubber UV device in main ventilation system of home on Air Handler which purifies the air of micro-viruses & particles***EasyWater 1100-D system at main water valve designed to demineralize copper pipes, de-calcifies the water and softens the water which lengthens the life of all plumbing systems and fixtures***Thermal, Acoustic Pest Control Attic Insulation, a real energy saver & insects hate it***Garage insulation***All exposed attic and garage wood treated with BORA-CARE Treatment***HOA approved Storm Drainage System with Paver Pathway designed to divert water away from the homes foundation and sends to rear of the lot through 8" underground pipes***No musty basement smells here***Complete interior paint job with Sherwin Williams August 2022 including ceilings, walls, trim &doors***The improvement list goes on and on***Add low HOA fees (currently $158.00 per year)***Free trash pick up and all the luxuries of living in the sought after Town of Leesburg and I think you will find you need to look no further!!!***This home conveniently located to Route 7, Route 15 and the Dulles Toll Road is less than a mile to loads of shopping, restaurants, banks, grocery store, Outlet mall and so much more***
Location
State VA
County Loudoun
Zoning 06
Rooms
Basement Walkout Level, Side Entrance, Poured Concrete, Interior Access, Improved, Heated, Fully Finished, Connecting Stairway, Windows
Main Level Bedrooms 3
Interior
Interior Features Air Filter System, Built-Ins, Carpet, Ceiling Fan(s), Combination Kitchen/Dining, Floor Plan - Traditional, Kitchen - Eat-In, Kitchen - Table Space, Pantry, Recessed Lighting, Soaking Tub, Stall Shower, Tub Shower, Water Treat System, Wood Floors, Other
Hot Water Electric
Heating Central, Heat Pump(s)
Cooling Ceiling Fan(s), Central A/C, Heat Pump(s)
Flooring Hardwood
Fireplaces Number 1
Fireplaces Type Fireplace - Glass Doors, Mantel(s), Wood, Other
Equipment Air Cleaner, Dishwasher, Dryer - Electric, Refrigerator, Stove, Washer, Water Heater
Fireplace Y
Appliance Air Cleaner, Dishwasher, Dryer - Electric, Refrigerator, Stove, Washer, Water Heater
Heat Source Electric
Laundry Basement
Exterior
Parking Features Garage - Front Entry, Garage Door Opener, Other
Garage Spaces 4.0
Fence Rear, Wood, Other
Utilities Available Electric Available, Phone Available, Sewer Available, Water Available
Water Access N
Roof Type Asbestos Shingle
Street Surface Black Top
Accessibility None
Road Frontage State
Attached Garage 2
Total Parking Spaces 4
Garage Y
Building
Lot Description Backs to Trees, Front Yard, No Thru Street, Pipe Stem, Private, Rear Yard, Level, Other
Story 1
Foundation Concrete Perimeter
Sewer Public Sewer
Water Public
Architectural Style Ranch/Rambler
Level or Stories 1
Additional Building Above Grade, Below Grade
Structure Type Dry Wall
New Construction N
Schools
Elementary Schools Frederick Douglass
Middle Schools J. L. Simpson
High Schools Loudoun County
School District Loudoun County Public Schools
Others
Senior Community No
Tax ID 189352835000
Ownership Fee Simple
SqFt Source Estimated
Special Listing Condition Standard
Read Less Info
Want to know what your home might be worth? Contact us for a FREE valuation!

Our team is ready to help you sell your home for the highest possible price ASAP

Bought with Deepa Subba Chhetri • DMV Realty, INC.
GET MORE INFORMATION




