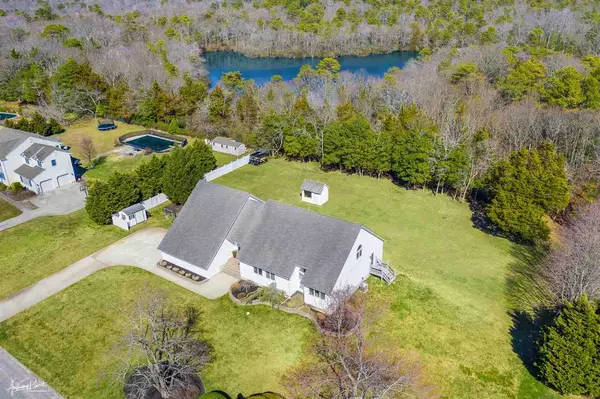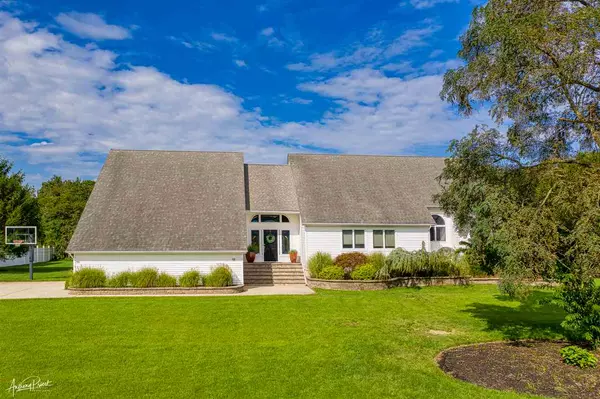For more information regarding the value of a property, please contact us for a free consultation.
Key Details
Sold Price $460,500
Property Type Single Family Home
Sub Type Single Family
Listing Status Sold
Purchase Type For Sale
Square Footage 4,089 sqft
Price per Sqft $112
MLS Listing ID 200958
Sold Date 10/30/20
Style Two Story,Contemporary
Bedrooms 4
Full Baths 2
Year Built 1985
Annual Tax Amount $9,898
Tax Year 2019
Lot Dimensions 200 x 200
Property Description
NEW PRICE. Click VIRTUAL TOUR link in listing to REALLY view this fabulous Upper Township home with a twist. This over 4000 sq. ft well landscaped home is on a quiet, family friendly cul-de-sac in a sought-after community will certainly impress the most discriminating buyer. The stately entrance into the open foyer leads to a sunken family room with soaring knotty pine cathedral ceilings and cozy gas fireplace. The expansive great room has a wall of all doors and windows that attract the eye to the large, peaceful backyard setting of this 200 x 200-sq ft property.The bright and cheery kitchen, with its own side entrance to the deck, has like new appliances, an abundance of cabinet and Corian countertop space and a large kitchen island ideally creating the perfect entertainment space. An open stairwell leads to a roomy loft overlooking the kitchen, perfect for a home office/gym. The other end of the long grand hallway is the three generous bedrooms and large master bedroom w/huge ensuite with bidet. The master bedroom with its own side entrance, has a large walk-in closet w/built in drawers. The east wing offers an even larger loft easily closed off, if desired, to make an add’l room, or an ideal office/playroom. The over-sized 2-car garage has painted floor,work bench and walk-up/in attic. Home has FULL basement w/ outside access. Customize this space to provide for game rooms or another guest suite. The property offers two newer sheds for additional storage/pool house options. The sunny,impressive home is an anomaly in UT. A must see.
Location
State NJ
Area Ocean View
Location Details Cul-de-sac,Inside Lot,Mainland
Rooms
Other Rooms Kitchen, Eat-In-Kitchen, Laundry/Utility Room, Loft, Great Room, Storage Attic, 1st Floor Master Bedroom
Basement Full, Outside Entrance, Inside Entrance, Masonry Floors/Wall, See Remarks
Interior
Interior Features Cathedral Ceilings, Fireplace- Gas, Kitchen Center Island, Loft, Smoke/Fire Alarm, Storage, Walk in Closet, Wall to Wall Carpet, Other, Vinyl Flooring
Hot Water Gas- Natural
Heating Gas Natural, Multi-Zoned
Cooling Central Air Condition, Ceiling Fan, Multi Zoned
Appliance Range, Oven, Microwave Oven, Refrigerator, Washer, Dryer, Dishwasher, Smoke/Fire Detector, Stove Natural Gas
Exterior
Exterior Feature Patio, Deck, Storage Building
Garage Garage, 2 Car, Attached, Auto Door Opener, Concrete Driveway, 4 car parking
Building
Lot Description Cul-de-sac, Inside Lot, Mainland
Sewer Septic
Water Well
Structure Type Vinyl
New Construction No
Read Less Info
Want to know what your home might be worth? Contact us for a FREE valuation!

Our team is ready to help you sell your home for the highest possible price ASAP
Bought with LONG & FOSTER REAL ESTATE, INC av
GET MORE INFORMATION




