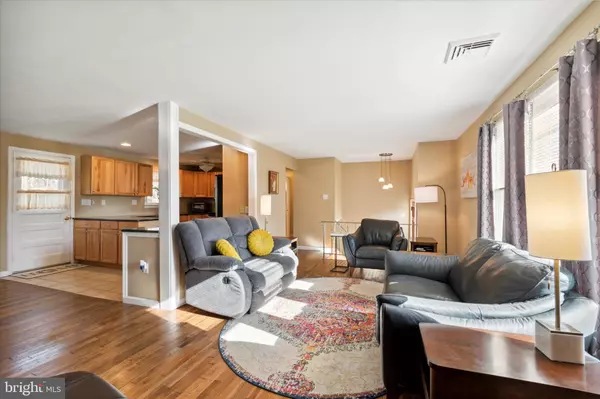For more information regarding the value of a property, please contact us for a free consultation.
Key Details
Sold Price $420,000
Property Type Single Family Home
Sub Type Detached
Listing Status Sold
Purchase Type For Sale
Square Footage 2,756 sqft
Price per Sqft $152
Subdivision Summit Ridge
MLS Listing ID PACT2036478
Sold Date 01/04/23
Style Bi-level
Bedrooms 4
Full Baths 2
HOA Y/N N
Abv Grd Liv Area 1,556
Originating Board BRIGHT
Year Built 1977
Annual Tax Amount $4,811
Tax Year 2022
Lot Size 0.485 Acres
Acres 0.48
Lot Dimensions 0.00 x 0.00
Property Description
Welcome to 1324 Ridgeview Circle, a beautiful bi-level located in the Summit Ridge neighborhood, conveniently located near all the shopping and dining available in the Downingtown Borough and West Chester, minutes from United Sports Training Center, plus easy access to major commuter routes. The inviting foyer leads you up to the main living area with original hardwood floors spanning the space. Adjacent to the living room featuring a wood-burning fireplace, is a bright, spacious dining room with access to the elevated deck which overlooks the level, tree lined yard which is sure to be the envy of all the neighbors. The kitchen boasts stainless appliances, granite countertops, and an abundance of cabinetry to delight any home chef. The hallway leads to 3 large bedrooms showcasing newer laminate flooring and a hall bath with tub/shower combo. The owner's suite features plenty of closet space and a remodeled attached bath with gorgeous tile work in the stall shower and upgraded fixtures. Head to the lower level to find a den with a cozy wood-burning stove, a fourth bedroom with exterior access, and the laudry room. If you are looking for a peaceful and private environment, but still have entertainment and all your everyday needs close by, this is the perfect place for you to call home!
Location
State PA
County Chester
Area West Bradford Twp (10350)
Zoning RES
Rooms
Other Rooms Living Room, Dining Room, Primary Bedroom, Bedroom 2, Bedroom 3, Bedroom 4, Kitchen, Den, Laundry, Primary Bathroom, Full Bath
Basement Interior Access, Outside Entrance, Improved
Main Level Bedrooms 3
Interior
Interior Features Chair Railings, Dining Area, Primary Bath(s), Stall Shower, Tub Shower, Upgraded Countertops, Wood Floors, Stove - Wood, Ceiling Fan(s)
Hot Water Electric
Heating Heat Pump(s), Wood Burn Stove
Cooling Central A/C
Flooring Hardwood, Laminate Plank, Tile/Brick
Fireplaces Number 1
Fireplaces Type Wood
Fireplace Y
Heat Source Electric
Laundry Basement
Exterior
Exterior Feature Deck(s)
Parking Features Garage - Side Entry, Garage Door Opener, Inside Access
Garage Spaces 1.0
Water Access N
Accessibility None
Porch Deck(s)
Attached Garage 1
Total Parking Spaces 1
Garage Y
Building
Story 1
Foundation Concrete Perimeter
Sewer Public Sewer
Water Public
Architectural Style Bi-level
Level or Stories 1
Additional Building Above Grade, Below Grade
New Construction N
Schools
Elementary Schools Bradford Heights
Middle Schools Downingtown
High Schools Downingtown High School West Campus
School District Downingtown Area
Others
Senior Community No
Tax ID 50-02P-0018
Ownership Fee Simple
SqFt Source Assessor
Acceptable Financing Cash, Conventional, FHA, VA
Listing Terms Cash, Conventional, FHA, VA
Financing Cash,Conventional,FHA,VA
Special Listing Condition Standard
Read Less Info
Want to know what your home might be worth? Contact us for a FREE valuation!

Our team is ready to help you sell your home for the highest possible price ASAP

Bought with Brian Nowak • KW Greater West Chester
GET MORE INFORMATION




