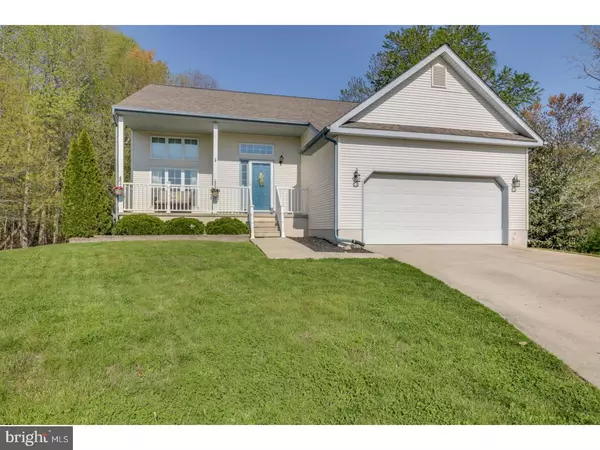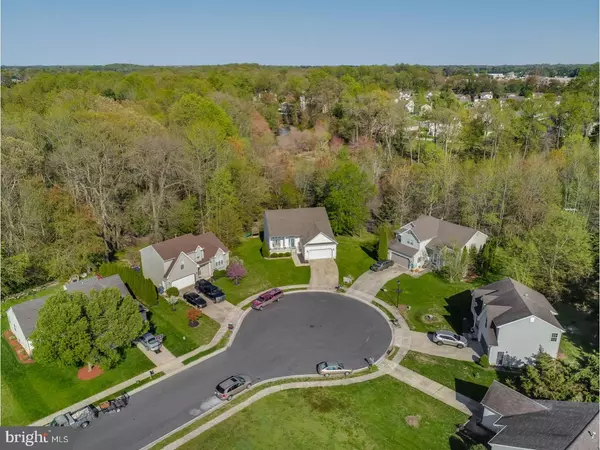For more information regarding the value of a property, please contact us for a free consultation.
Key Details
Sold Price $225,000
Property Type Single Family Home
Sub Type Detached
Listing Status Sold
Purchase Type For Sale
Square Footage 1,860 sqft
Price per Sqft $120
Subdivision Wyoming Mills
MLS Listing ID 1000482782
Sold Date 06/27/18
Style Contemporary
Bedrooms 3
Full Baths 2
Half Baths 1
HOA Fees $4/ann
HOA Y/N Y
Abv Grd Liv Area 1,860
Originating Board TREND
Year Built 1995
Annual Tax Amount $1,774
Tax Year 2017
Lot Size 5,334 Sqft
Acres 0.3
Lot Dimensions 44X123
Property Description
Welcome Home! Sunny, bright, and move in ready, this 3 bedroom, 2.5 bath contemporary home is tucked in the back of a cul-de-sac in a desirable community in the Caesar Rodney School District. Greeted by a large, covered front porch, step into your new home and relax in the oversized formal living room with soaring cathedral ceiling. The functional kitchen is sure to please the cook of the home with cabinets galore and tons of counter space, including bar seating. There is also a huge walk in pantry/laundry room! The spacious family room is open to the kitchen and offers a great space for entertaining. Step through the sliders and enjoy your morning coffee on the deck overlooking your large, tree lined backyard. Completing the main floor are a formal dining room and half bath. Upstairs you will find two spacious bedrooms that share a large hall bathroom. The Master suite is generous in size and features a full master bath. There is plenty of storage space with a two-car garage and an unfinished basement. A one year home warranty with American Home Shield is being provided to the buyer at settlement. An ideal location, close to Rt. 13, Rt. 1, and a short commute to Dover Air Force Base, Downtown Dover and the local beaches. You can even ride your bike into the Town of Camden or to Brecknock Park! This location is just minutes from shopping, schools and many restaurants. Make sure to schedule your private tour today!
Location
State DE
County Kent
Area Caesar Rodney (30803)
Zoning R1
Rooms
Other Rooms Living Room, Dining Room, Primary Bedroom, Bedroom 2, Kitchen, Family Room, Bedroom 1, Laundry
Basement Full, Unfinished
Interior
Interior Features Primary Bath(s), Ceiling Fan(s), Breakfast Area
Hot Water Natural Gas
Heating Gas
Cooling Central A/C
Flooring Fully Carpeted
Fireplace N
Heat Source Natural Gas
Laundry Main Floor
Exterior
Exterior Feature Deck(s), Porch(es)
Garage Spaces 5.0
Utilities Available Cable TV
Water Access N
Accessibility None
Porch Deck(s), Porch(es)
Total Parking Spaces 5
Garage N
Building
Lot Description Cul-de-sac
Story 2
Sewer Public Sewer
Water Public
Architectural Style Contemporary
Level or Stories 2
Additional Building Above Grade
Structure Type 9'+ Ceilings
New Construction N
Schools
Elementary Schools W.B. Simpson
High Schools Caesar Rodney
School District Caesar Rodney
Others
HOA Fee Include Common Area Maintenance
Senior Community No
Tax ID ED-20-08518-01-3100-000
Ownership Fee Simple
Acceptable Financing Conventional, VA, FHA 203(b)
Listing Terms Conventional, VA, FHA 203(b)
Financing Conventional,VA,FHA 203(b)
Read Less Info
Want to know what your home might be worth? Contact us for a FREE valuation!

Our team is ready to help you sell your home for the highest possible price ASAP

Bought with Sandra M Unkrur • The Moving Experience Delaware Inc
GET MORE INFORMATION




