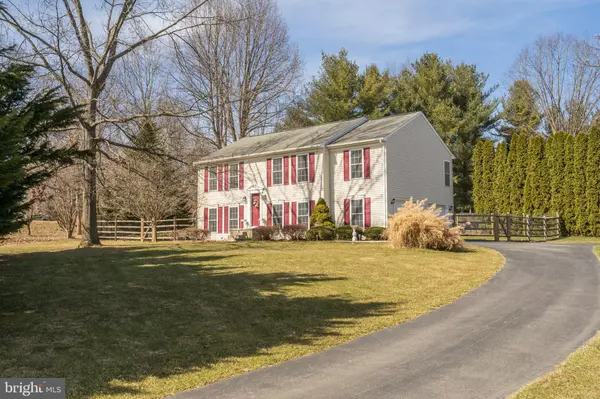For more information regarding the value of a property, please contact us for a free consultation.
Key Details
Sold Price $315,000
Property Type Single Family Home
Sub Type Detached
Listing Status Sold
Purchase Type For Sale
Square Footage 1,264 sqft
Price per Sqft $249
Subdivision None Available
MLS Listing ID PACT531432
Sold Date 05/07/21
Style Bi-level
Bedrooms 3
Full Baths 2
Half Baths 1
HOA Y/N N
Abv Grd Liv Area 1,264
Originating Board BRIGHT
Year Built 1999
Annual Tax Amount $5,733
Tax Year 2020
Lot Size 1.000 Acres
Acres 1.0
Lot Dimensions 0.00 x 0.00
Property Description
Welcome to 192 Horseshoe Lane, a spacious bi-level home ready for you to make it your home! The bright living room features crown molding and tons of sunlight. Continue into the dining area offering access to the rear deck. The updated kitchen boasts an abundance of white cabinets, granite countertops, center island with breakfast bar, pantry, and stainless steel appliances. Enjoy the master bedroom offering a spacious closet and an en-suite bath! There are two additional bedrooms and a full, hall bath on the main floor. Take advantage of the walk-out lower level boasting a spacious family room, powder room, laundry area and access to the garage! This space could easily be used as an in-home office or turned into an in-law suite! Enjoy watching the rain fall from inside the enclosed porch that leads out to the patio. Theres tons of space to entertain outside in the level, fenced-in yard that extends 15 feet beyond the fence on the garden side and includes a playset! The 2-car garage and outdoor shed with electric offer additional storage space! See attached document for a list of all of the fantastic upgrades the owners have lovingly done to the home including, but not limited to: newer HVAC system, new water heater, updated bathrooms, and wiring for a home generator! Conveniently located close to major roadways, shopping and dining! Dont let this one get away!
Location
State PA
County Chester
Area East Fallowfield Twp (10347)
Zoning RES
Rooms
Other Rooms Living Room, Primary Bedroom, Bedroom 2, Bedroom 3, Kitchen, Family Room, Laundry, Primary Bathroom, Full Bath, Half Bath
Basement Full, Fully Finished
Main Level Bedrooms 3
Interior
Interior Features Ceiling Fan(s), Combination Kitchen/Dining, Kitchen - Island, Pantry, Primary Bath(s)
Hot Water Electric
Heating Heat Pump(s)
Cooling Central A/C
Equipment Built-In Microwave, Built-In Range, Dishwasher
Appliance Built-In Microwave, Built-In Range, Dishwasher
Heat Source Electric
Exterior
Exterior Feature Patio(s), Enclosed, Deck(s)
Parking Features Garage - Side Entry
Garage Spaces 8.0
Water Access N
Accessibility None
Porch Patio(s), Enclosed, Deck(s)
Attached Garage 2
Total Parking Spaces 8
Garage Y
Building
Story 2
Sewer On Site Septic
Water Public
Architectural Style Bi-level
Level or Stories 2
Additional Building Above Grade, Below Grade
New Construction N
Schools
School District Coatesville Area
Others
Senior Community No
Tax ID 47-04 -0062.2200
Ownership Fee Simple
SqFt Source Assessor
Special Listing Condition Standard
Read Less Info
Want to know what your home might be worth? Contact us for a FREE valuation!

Our team is ready to help you sell your home for the highest possible price ASAP

Bought with Imer Josue Lopez • Keller Williams Elite
GET MORE INFORMATION




