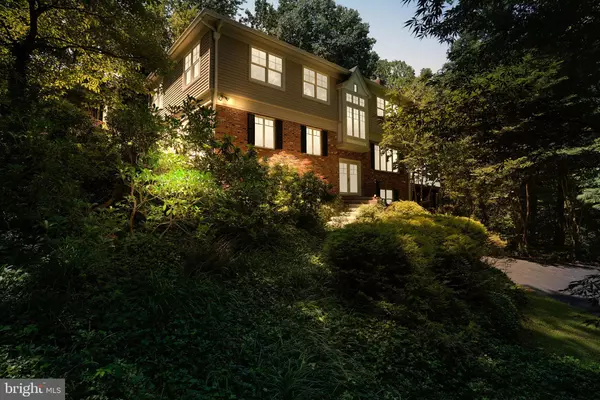For more information regarding the value of a property, please contact us for a free consultation.
Key Details
Sold Price $1,135,000
Property Type Single Family Home
Sub Type Detached
Listing Status Sold
Purchase Type For Sale
Square Footage 4,022 sqft
Price per Sqft $282
Subdivision None Available
MLS Listing ID VAFX2080670
Sold Date 08/18/22
Style Traditional
Bedrooms 5
Full Baths 5
Half Baths 1
HOA Y/N N
Abv Grd Liv Area 2,922
Originating Board BRIGHT
Year Built 1962
Annual Tax Amount $10,347
Tax Year 2021
Lot Size 0.750 Acres
Acres 0.75
Property Description
You dont want to miss this Traditional Brick home which boasts 5 bedrooms and 5.5 bathrooms. The house is full of light with windows everywhere and all the exterior doors are even glass bringing in even more light. The house takes advantage of the beautiful property that it's on and you truly feel like you're part of nature with the huge old growth trees. The main level of the home has an open floor plan with the kitchen flowing into the dining and living areas. The living room features a beautiful concrete high-efficiency gas fireplace that matches the concrete in the kitchen tying the whole space together. Also on this main floor is a half bath and a bedroom which can be used as an office with its own full bath. From the main level, you can access the huge brick patio with a grilling area and the large screened-in porch that's perched in the trees overlooking the back field. The kitchen is a chef's dream that features stainless steel countertops for the prep areas and concrete counters for the others with two sinks, two Thermador wall ovens, a Thermador gas stove, and a huge walk-in pantry, tons of cabinets, and a big bay window and window seat. Continuing on to the second level, the large primary bedroom has tray ceilings, a walk-in closet, a spacious master bath with dual sinks, a walk-in glass shower, and a big soaking tub. From the primary bedroom, you have a birds-eye view of the field and creek. Down the hall is the laundry room with hanging and folding areas and across the hall from that is a workout room that could also be an office. This room shares a full bath with a bedroom, and across the hall is another bedroom with a full bath. The walkout basement features a huge family room with a stunning stone fireplace with a high-efficiency gas insert. From there you can walk out to the hot tub and access the decks, patio, screen porch, and beautiful stone stairs to the backfield. There's also a 2nd large room that could be used as a bedroom, study, workout room, or whatever suits the owner's needs. There's also another full bath in the basement and a workroom with a workbench, sink, and plenty of storage. Down on the large backfield, there's room for any sport or you can explore the creek. Across the creek is a County bike trail so the property surrounding the creek is parkland. The neighborhood is just outside the Beltway (the entrance is right off the Rt 236 W exit), so it's convenient to everywhere. The house is about 4 miles from the Mosaic District which has tons of restaurants, shopping, and a movie theater. Make your appointment today!
Location
State VA
County Fairfax
Zoning 120
Rooms
Other Rooms Living Room, Dining Room, Bedroom 2, Bedroom 3, Bedroom 4, Bedroom 5, Kitchen, Family Room, Foyer, Bedroom 1, Laundry, Other, Office, Utility Room, Workshop, Bathroom 1, Bathroom 2, Bathroom 3, Full Bath, Half Bath, Screened Porch
Basement Fully Finished
Main Level Bedrooms 1
Interior
Interior Features Double/Dual Staircase, Kitchen - Gourmet, Kitchen - Island, Recessed Lighting, Upgraded Countertops, Wainscotting, Window Treatments
Hot Water 60+ Gallon Tank
Heating Baseboard - Hot Water
Cooling Central A/C
Fireplaces Number 2
Fireplaces Type Gas/Propane, Insert, Mantel(s), Stone
Fireplace Y
Heat Source Natural Gas
Laundry Upper Floor
Exterior
Exterior Feature Brick, Deck(s), Patio(s), Porch(es), Screened
Garage Spaces 8.0
Water Access N
Accessibility None
Porch Brick, Deck(s), Patio(s), Porch(es), Screened
Total Parking Spaces 8
Garage N
Building
Lot Description Backs - Parkland, Backs to Trees, Corner, Landscaping, Partly Wooded, Rear Yard, Secluded, Trees/Wooded
Story 3
Foundation Concrete Perimeter
Sewer Public Sewer
Water Public
Architectural Style Traditional
Level or Stories 3
Additional Building Above Grade, Below Grade
New Construction N
Schools
School District Fairfax County Public Schools
Others
Senior Community No
Tax ID 0594 01 0001A
Ownership Fee Simple
SqFt Source Assessor
Security Features Smoke Detector
Special Listing Condition Standard
Read Less Info
Want to know what your home might be worth? Contact us for a FREE valuation!

Our team is ready to help you sell your home for the highest possible price ASAP

Bought with Paramjit K Bhamrah • Redfin Corporation
GET MORE INFORMATION




