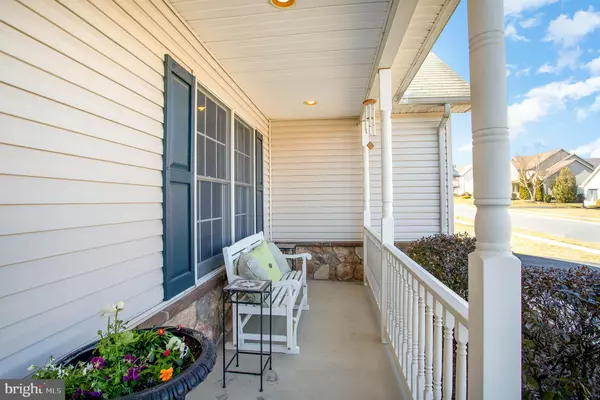For more information regarding the value of a property, please contact us for a free consultation.
Key Details
Sold Price $470,000
Property Type Single Family Home
Sub Type Detached
Listing Status Sold
Purchase Type For Sale
Square Footage 3,568 sqft
Price per Sqft $131
Subdivision Westbury
MLS Listing ID PACB132870
Sold Date 04/16/21
Style Traditional
Bedrooms 4
Full Baths 2
Half Baths 1
HOA Fees $13/ann
HOA Y/N Y
Abv Grd Liv Area 2,668
Originating Board BRIGHT
Year Built 2004
Annual Tax Amount $4,105
Tax Year 2020
Lot Size 0.330 Acres
Acres 0.33
Property Description
Sought after Hampden Township location in the wonderful Westbury neighborhood w/ mountain views & easy access to highways, shopping & Cumberland Valley schools! This 4 bedroom, 2.5 bath home greets you with a lovely covered front porch, 2-story entry with hardwood floors and a dual staircase. To the left is a beautiful living room/music room/office enclosed by French glass doors. Hardwood floors continue through to the formal dining room and into the bright and open kitchen, which boasts granite countertops, stainless appliances, dual fuel range, center island and farmhouse apron sink. The light filled, eat-in kitchen includes a built in desk area/command center. All of this is open to the spacious family room, with stunning custom built in cabinetry and shelving, marble tile surround gas fireplace, and gorgeous mantle! Glass sliding doors in the kitchen lead to an over-sized, maintenance free deck and a brand new paver patio, perfect for family time and hosting friends! The wonderful backyard is enclosed by a stylish aluminum fence, with gorgeous mature trees and landscaping that provide shade and a sense of privacy. The primary bedroom with large walk-in closet is on the second level of the home with an en suite bathroom that includes a double vanity, jacuzzi, separate shower, water closet, and storage galore! Three spacious additional bedrooms, each with ample closet space are featured on the second floor. The second full bathroom is comprised of a double vanity with a pocket door for privacy leading to the shower/bath combo, a wonderful set up! The lower level of the home includes a large, finished rec room and wet bar, exercise/hobby room, and a storage/utility room with Bilco doors that provide access to the home's exterior. Tasteful and fresh paint colors and an abundance of natural light throughout! Don't miss this amazing home with its extensive updates, fantastic floor plan, and unbeatable location!!
Location
State PA
County Cumberland
Area Hampden Twp (14410)
Zoning RESIDENTIAL
Rooms
Other Rooms Living Room, Dining Room, Bedroom 2, Bedroom 3, Bedroom 4, Kitchen, Game Room, Family Room, Bedroom 1, Exercise Room, Laundry, Half Bath
Basement Fully Finished
Interior
Hot Water Natural Gas
Heating Forced Air
Cooling Central A/C
Fireplaces Type Gas/Propane
Equipment Built-In Microwave, Oven/Range - Gas, Refrigerator
Fireplace Y
Appliance Built-In Microwave, Oven/Range - Gas, Refrigerator
Heat Source Natural Gas
Laundry Main Floor
Exterior
Parking Features Garage - Front Entry
Garage Spaces 2.0
Water Access N
Accessibility None
Attached Garage 2
Total Parking Spaces 2
Garage Y
Building
Story 2
Sewer Public Sewer
Water Public
Architectural Style Traditional
Level or Stories 2
Additional Building Above Grade, Below Grade
New Construction N
Schools
Elementary Schools Shaull
Middle Schools Mountain View
High Schools Cumberland Valley
School District Cumberland Valley
Others
Pets Allowed Y
Senior Community No
Tax ID 10-13-0993-160
Ownership Fee Simple
SqFt Source Assessor
Acceptable Financing Cash, Conventional, VA
Listing Terms Cash, Conventional, VA
Financing Cash,Conventional,VA
Special Listing Condition Standard
Pets Allowed Cats OK, Dogs OK
Read Less Info
Want to know what your home might be worth? Contact us for a FREE valuation!

Our team is ready to help you sell your home for the highest possible price ASAP

Bought with Sinjin Martin • Keller Williams of Central PA
GET MORE INFORMATION




