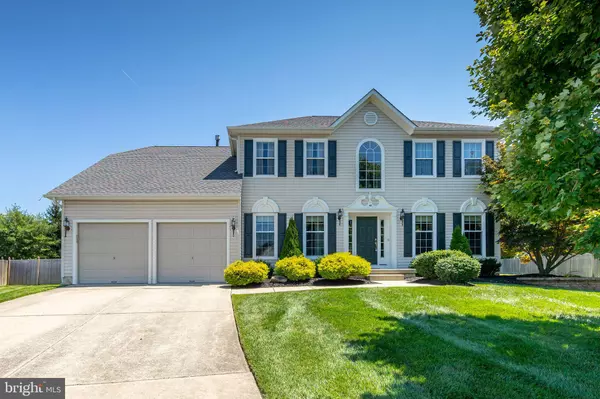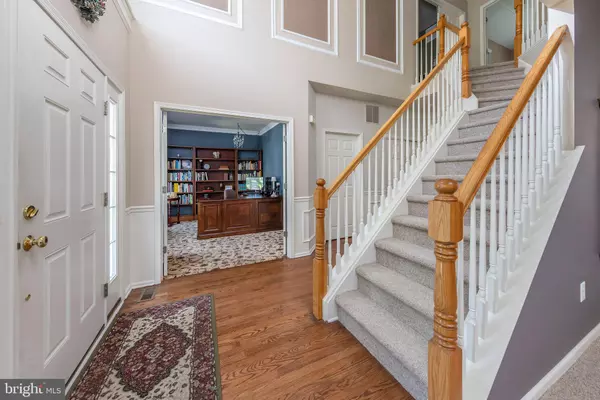For more information regarding the value of a property, please contact us for a free consultation.
Key Details
Sold Price $555,000
Property Type Single Family Home
Sub Type Detached
Listing Status Sold
Purchase Type For Sale
Square Footage 3,966 sqft
Price per Sqft $139
Subdivision Henley
MLS Listing ID NJGL2019620
Sold Date 10/14/22
Style Traditional
Bedrooms 4
Full Baths 2
Half Baths 1
HOA Y/N N
Abv Grd Liv Area 2,966
Originating Board BRIGHT
Year Built 2000
Annual Tax Amount $11,551
Tax Year 2021
Lot Size 0.615 Acres
Acres 0.62
Lot Dimensions 53.33 x 0.00
Property Description
You will want to see this gorgeous 4 bed, 2.5 bath, 2-Car garage with a finished basement and MASSIVE backyard in desirable Henley Development in Washington Twp today! This well-cared for home is located in a Cul-De-Sac and has ample parking, a fenced in yard, lawn irrigation system and will WOW you with the OVER half an acre yard (.62 to be precise)! Step inside the grand foyer with tons of natural light that will greet you as you notice a spacious office with double Doors to the left and a Billiard/Living Room to the right, both with floor-to-ceiling windows and a wood trim package that adds even more style to this home! The massive Dining room is great for entertaining and viewing the manicured lawn through the window to the backyard! Now entering the heart of the home, you will be impressed by the spacious open concept Kitchen/Family room that offers tons of entertaining space from the kitchen island, to the Eat-in Dining area, to the spacious Step-Down Family room and vaulted ceilings with views of the stunning stone gas fireplace! Don’t miss the granite countertops with tile backsplash and kitchen island with seating for 3, as well as skylights and triple sliding glass doors with extra window accents above in the family room! Upstairs there is a large primary bedroom with full bath including a soaking tub and stall shower and dual sinks too! But that’s not it! Check out the walk-in closet that has been extended which can accommodate anyone’s excessive shopping habits! 3 Other large bedrooms with great closet space and room for activities will make your family smile! Downstairs in the finished basement you will find a wine fridge with full size beverage refrigerator, cabinets and countertops to prep your food and beverages to enjoy movie night in your entertaining finished basement! There are surround sound speakers, bar seating for 4 and plenty of space for games or a gym as well as separate storage area too! Now to the outside dream yard!!! The entire fenced in yard is well manicured with a double gate fence that would allow boats/trucks/mobile homes through it and also has an irrigation system, a large patio and a dual Staircase composite deck with plenty of room for multiple sets of patio furniture! This home has been loved by its original owners for 22 years and it shows as they have replaced the roof in 2019, the entire HVAC system in 2016, installed a french drain and made plenty of upgrades throughout their ownership! All this and in Washington Twp School District too, as well as minutes from shopping and restaurants and close to Philly and Shore points with easy access to all major highways! Check it out today and you will fall in love!
Location
State NJ
County Gloucester
Area Washington Twp (20818)
Zoning PR1
Rooms
Other Rooms Living Room, Dining Room, Primary Bedroom, Bedroom 2, Bedroom 3, Bedroom 4, Kitchen, Family Room, Basement, Office
Basement Fully Finished
Interior
Interior Features Attic, Bar, Built-Ins, Breakfast Area, Carpet, Ceiling Fan(s), Dining Area, Family Room Off Kitchen, Floor Plan - Open, Floor Plan - Traditional, Kitchen - Eat-In, Kitchen - Island, Kitchen - Table Space, Pantry, Primary Bath(s), Soaking Tub, Sprinkler System, Stall Shower, Tub Shower, Upgraded Countertops, Walk-in Closet(s), Wine Storage
Hot Water Electric
Heating Forced Air
Cooling Central A/C
Fireplaces Number 1
Fireplaces Type Stone, Fireplace - Glass Doors, Gas/Propane
Fireplace Y
Heat Source Natural Gas
Laundry Main Floor
Exterior
Exterior Feature Patio(s), Deck(s)
Garage Garage Door Opener, Garage - Front Entry, Inside Access
Garage Spaces 6.0
Fence Fully
Water Access N
Roof Type Shingle,Pitched
Accessibility None
Porch Patio(s), Deck(s)
Attached Garage 2
Total Parking Spaces 6
Garage Y
Building
Lot Description Front Yard, Level, No Thru Street, Rear Yard
Story 2
Foundation Block
Sewer Public Sewer
Water Public
Architectural Style Traditional
Level or Stories 2
Additional Building Above Grade, Below Grade
New Construction N
Schools
Elementary Schools Hurffville
Middle Schools Chestnut Ridge
High Schools Washington Twp. H.S.
School District Washington Township Public Schools
Others
Senior Community No
Tax ID 18-00053 05-00004
Ownership Fee Simple
SqFt Source Estimated
Special Listing Condition Standard
Read Less Info
Want to know what your home might be worth? Contact us for a FREE valuation!

Our team is ready to help you sell your home for the highest possible price ASAP

Bought with Marc DiFrancesco • Prime Realty Partners
GET MORE INFORMATION




