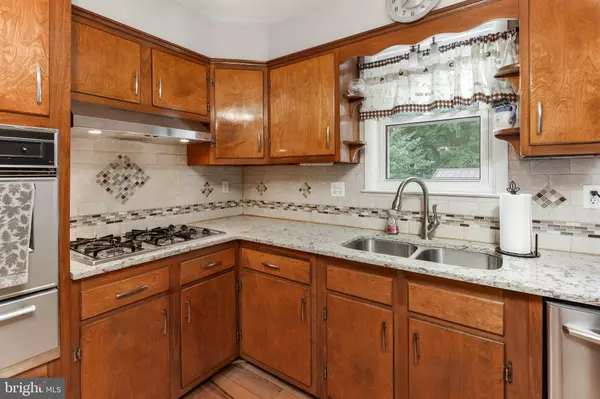For more information regarding the value of a property, please contact us for a free consultation.
Key Details
Sold Price $360,000
Property Type Single Family Home
Sub Type Detached
Listing Status Sold
Purchase Type For Sale
Square Footage 1,692 sqft
Price per Sqft $212
Subdivision Parkville
MLS Listing ID MDBC2045280
Sold Date 09/26/22
Style Traditional
Bedrooms 5
Full Baths 2
HOA Y/N N
Abv Grd Liv Area 1,313
Originating Board BRIGHT
Year Built 1966
Annual Tax Amount $3,530
Tax Year 2021
Lot Size 10,440 Sqft
Acres 0.24
Lot Dimensions 1.00 x
Property Description
Maryland's Local Brokerage presents 9620 9th Avenue. This property sits on three lots (two separate deeds and tax records). This Tommy Sperl of S&S Homes provides a traditional two story home that was built in 1966 with quality craftsmanship and has been well cared for and updated. Enter into the main level through front door, or side door access. The main level offers a traditional setup with LR, DR and an eat-in kitchen with SS appliances and new hardwood flooring in 2016. As a bonus the main level also offers a full size bedroom and separate full bathroom that was recently renovated. There is also a stack washer and dryer (2017) on the main level. The upper level has four bedrooms and a full bath. The basement, which can be accessed via an inside stairway, or through outside stairs provides a large Rec/FR with a gas FP, a separate room that could be an office, or playroom and a laundry and utilities room. Head outside and enjoy a 16X32 in ground pool with a new pump installed in 2021. There is large poolside shed for easy storage of outdoor furniture and pool items. There is also composite decking throughout. Additionally, you will also find a three car garage that is connected by an open breezeway to the side porch and entrance to the house. There's still more - there is a second standalone one car garage at the end of the property. Lastly, a new roof was installed on the house 12/21, the Hot Water Heater was replaced in 2019 and the HVAC is less then 10 years old. This home is conveniently located to all of life's amenities, but still tucked away in a neighborhood. The home is being sold "as is" as part of an estate sale, but is move in ready.
Location
State MD
County Baltimore
Zoning RESIDENTIAL
Rooms
Other Rooms Living Room, Dining Room, Primary Bedroom, Bedroom 2, Bedroom 3, Kitchen, Bedroom 1, Office, Recreation Room, Utility Room, Bathroom 1
Basement Interior Access, Outside Entrance, Partially Finished
Main Level Bedrooms 1
Interior
Interior Features Carpet, Ceiling Fan(s), Dining Area, Entry Level Bedroom, Floor Plan - Traditional, Kitchen - Eat-In, Formal/Separate Dining Room, Tub Shower, Wood Floors
Hot Water Natural Gas
Heating Forced Air
Cooling Central A/C, Ceiling Fan(s)
Flooring Hardwood, Vinyl, Ceramic Tile
Fireplaces Number 1
Fireplaces Type Gas/Propane
Equipment Cooktop, Dishwasher, Dryer, Exhaust Fan, Oven - Wall, Stainless Steel Appliances, Washer, Water Heater
Fireplace Y
Window Features Replacement
Appliance Cooktop, Dishwasher, Dryer, Exhaust Fan, Oven - Wall, Stainless Steel Appliances, Washer, Water Heater
Heat Source Natural Gas
Laundry Main Floor, Basement
Exterior
Exterior Feature Breezeway, Deck(s), Patio(s), Porch(es), Wrap Around
Parking Features Garage - Front Entry
Garage Spaces 4.0
Pool In Ground, Vinyl
Water Access N
Roof Type Shingle
Accessibility None
Porch Breezeway, Deck(s), Patio(s), Porch(es), Wrap Around
Attached Garage 3
Total Parking Spaces 4
Garage Y
Building
Story 3
Foundation Block
Sewer Public Sewer
Water Public
Architectural Style Traditional
Level or Stories 3
Additional Building Above Grade, Below Grade
New Construction N
Schools
Elementary Schools Carney
Middle Schools Pine Grove
High Schools Parkville High & Center For Math/Science
School District Baltimore County Public Schools
Others
Pets Allowed Y
Senior Community No
Tax ID 04111110047350
Ownership Fee Simple
SqFt Source Assessor
Horse Property N
Special Listing Condition Standard
Pets Allowed No Pet Restrictions
Read Less Info
Want to know what your home might be worth? Contact us for a FREE valuation!

Our team is ready to help you sell your home for the highest possible price ASAP

Bought with Nubia A Fuentes • Exit Results Realty
GET MORE INFORMATION




