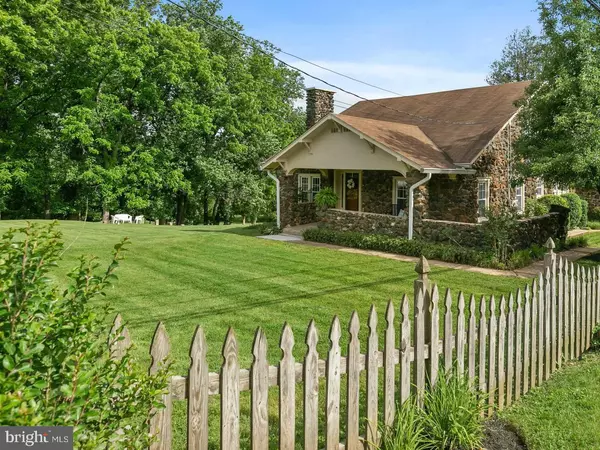For more information regarding the value of a property, please contact us for a free consultation.
Key Details
Sold Price $605,000
Property Type Single Family Home
Sub Type Detached
Listing Status Sold
Purchase Type For Sale
Square Footage 1,842 sqft
Price per Sqft $328
Subdivision Catonsville
MLS Listing ID MDBC2039052
Sold Date 07/01/22
Style Craftsman
Bedrooms 3
Full Baths 2
HOA Y/N N
Abv Grd Liv Area 1,842
Originating Board BRIGHT
Year Built 1924
Annual Tax Amount $4,461
Tax Year 2021
Lot Size 1.040 Acres
Acres 1.04
Lot Dimensions 2.00 x
Property Description
Don’t settle for ordinary. Do yourself a favor and check out this unique Craftsman bungalow! The stone construction, exceptionally large lot, picket fence, and lack of “remuddling“ are sure to steal your heart. Imagine lazy summer afternoons, relaxing on the covered front porch. And think of the fun you could have in a yard that's big enough for all the outdoor activities you enjoy, including games, exercising pets, and gardening. There’s even room to add a pool if you so desire! Once inside, you’re sure to appreciate all the natural light that’s provided by a welcoming entry with sidelights and an abundance of windows. The layout is open, making it perfect for everyday living, as well as special occasions and entertaining. The Living Room has French doors that lead to a generously sized Family Room and there’s a wide opening with custom built-ins that flows into the Dining room. Beautiful hardwoods, deep windowsills, vintage moldings, and original hardware contribute to appeal throughout the home. The Kitchen has been recently updated with counters, sink, faucet, and vinyl plank flooring. A convenient feature, the 1st floor Bedroom has private access to the main level full Bath. Upstairs, you’ll find 2 additional Bedrooms, one with a nicely appointed private Bath. The lower level is partially finished, has an outside entrance, and there's a rough-in for a full Bath. Stepping outside, a covered back porch and patio provide additional places to relax and entertain friends and family. The lot is huge and backs to trees, so it feels much “further out” than it is and, because of its depth, the backyard is quite private. There's just so much to love about this home and its location! It's close to all that Catonsville has to offer, just a short drive or bike ride to Village Shops & restaurants, festivals, music venues, farmers' markets, Trolley Trails, Patapsco State Park, Oella, Ellicott City, and more. Do yourself a favor and visit before it’s gone!
Verify school information on Baltimore County Public Schools website.
Location
State MD
County Baltimore
Zoning RESIDENTIAL
Rooms
Other Rooms Living Room, Dining Room, Bedroom 2, Bedroom 3, Kitchen, Family Room, Basement, Bedroom 1, Bathroom 1, Bathroom 2
Basement Walkout Level, Water Proofing System, Sump Pump, Daylight, Partial, Outside Entrance, Space For Rooms, Unfinished
Main Level Bedrooms 1
Interior
Interior Features Attic, Built-Ins, Crown Moldings, Dining Area, Entry Level Bedroom, Skylight(s), Tub Shower, Wood Floors, Floor Plan - Open
Hot Water Electric
Heating Radiator
Cooling Central A/C
Flooring Hardwood, Tile/Brick
Fireplaces Number 1
Fireplaces Type Mantel(s), Non-Functioning
Equipment Refrigerator, Oven/Range - Gas, Dryer, Washer
Fireplace Y
Window Features Skylights,Storm,Double Pane,Energy Efficient
Appliance Refrigerator, Oven/Range - Gas, Dryer, Washer
Heat Source Oil
Laundry Lower Floor
Exterior
Parking Features Garage - Front Entry
Garage Spaces 4.0
Fence Partially
Water Access N
View Garden/Lawn
Roof Type Shingle
Accessibility None
Total Parking Spaces 4
Garage Y
Building
Lot Description Backs - Parkland, Landscaping
Story 3
Foundation Stone
Sewer Public Sewer
Water Public
Architectural Style Craftsman
Level or Stories 3
Additional Building Above Grade
New Construction N
Schools
Elementary Schools Westchester
Middle Schools Catonsville
High Schools Catonsville
School District Baltimore County Public Schools
Others
Senior Community No
Tax ID 04010107410070
Ownership Fee Simple
SqFt Source Assessor
Special Listing Condition Standard
Read Less Info
Want to know what your home might be worth? Contact us for a FREE valuation!

Our team is ready to help you sell your home for the highest possible price ASAP

Bought with Steven Miller • Cummings & Co. Realtors
GET MORE INFORMATION




