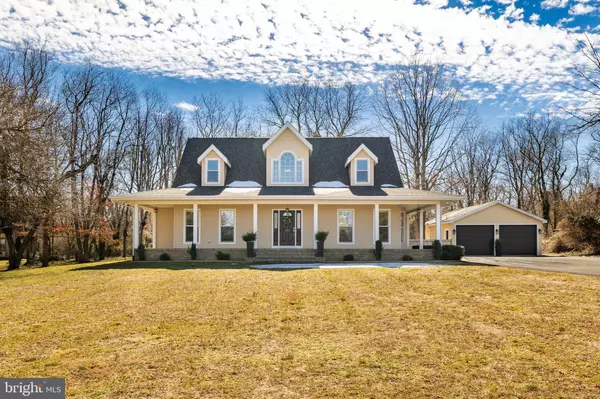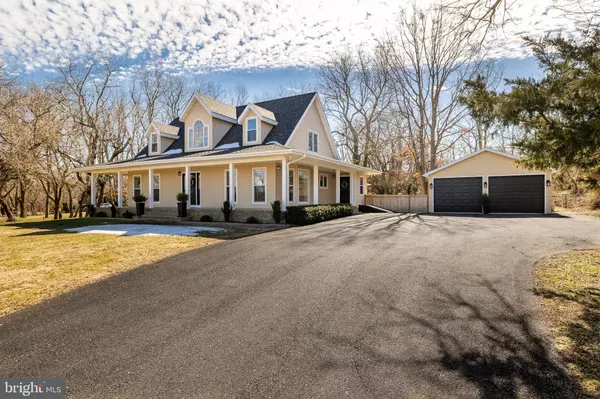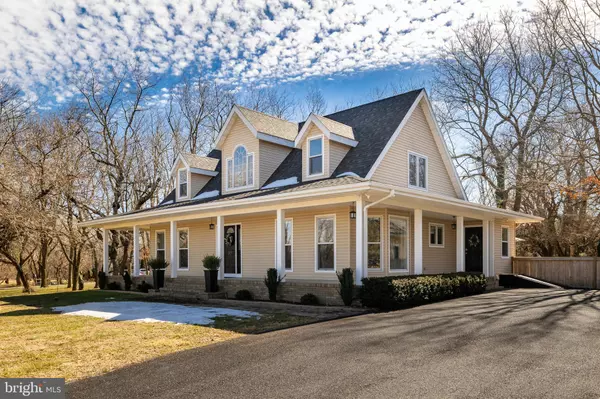For more information regarding the value of a property, please contact us for a free consultation.
Key Details
Sold Price $435,000
Property Type Single Family Home
Sub Type Detached
Listing Status Sold
Purchase Type For Sale
Square Footage 2,000 sqft
Price per Sqft $217
Subdivision None Available
MLS Listing ID NJCB131548
Sold Date 04/30/21
Style Cape Cod
Bedrooms 4
Full Baths 3
HOA Y/N N
Abv Grd Liv Area 2,000
Originating Board BRIGHT
Year Built 1997
Annual Tax Amount $7,663
Tax Year 2020
Lot Size 2.700 Acres
Acres 2.7
Lot Dimensions 0.00 x 0.00
Property Description
Sellers request no more showings and have received multiple offers with Highest and Best due by 5pm Monday 3/15. Do not wait to tour this beauty, it WILL NOT LAST! Set on almost 3 acres and redone with stunning features in 2017, the 4 bedroom/3 full bath SMART HOME with huge basement presents like a piece out of Interior Design Magazine. A view is immediately provided with the home sitting back off of the road, offering the enjoyable private setting. The attractive wrap around porch welcomes you as you enter the home into the 2 story open foyer where your attention is called to the crisp lines, skylights and bamboo flooring, which flows through the home. The living room is filled with tons of natural light and presents with cathedral ceilings and a beautiful wood burning fire place. The focal point of this room is adorned with the white washed brick surround, a wood plank accent wall and gorgeous mantle. The formal dining room is nicely sized and great space for entertaining with a convenient bar area that features a contemporary concrete countertop. The gourmet kitchen is spacious and will no doubt be pleasing to the eye. A fantastic center island is in place with leathered granite, a convection oven, exhaust vent system, and offers seating to watch the cooking creations or the entertaining of guests. There is sleek white cabinetry and stainless appliances along with an accent wood plank wall, a comfortable seating area and patio doors. Set aside you have access to the main floor laundry room with additional cabinetry, beautiful tile flooring and a convenient porch side entry door. The primary suite is located on the opposite side of the spacious floor plan, providing separation of space for the quiet moments. This large space offers a walk in closet, skylights and a primary bath. Here you will find a custom tile shower with seamless doors, soaking tub and double vanity with make-up bar. Completing the suite is a large walk in closet and private access to the back patio for the morning coffee or cool night under the stars. A secondary bedroom with walk in closet and hall bath with custom tile tub/shower completes the first floor. Climb the L shaped stairway complemented by the modern pipe railing, to the open hall which over looks the living room and also offers views 4 seasons long through the palladium window. Bedrooms three and four are spacious in size and include decorative built-in's and large walk in closets. The third full bath completes the second floor with another custom tile tub/shower combination and double vanity, no detail has been forgotten!! Need more space, visit the full basement which presents a clean slate to finish as you see the need. This level offers a wood burning stove, houses the mechanicals, Belco door access and SMART HOUSE system / Apple Home Kit. Just say WOW now!! The SMART HOUSE system provides control at the push of a button from your phone for the temperature, music, (house and garage); smoke/CO, EMS, many lights, doors, windows, many outlets, ceiling fan in the primary bedroom and cameras. The system also has cellular back up and 1 terabyte of storage...A 2 car garage, (23x30); was added to the property and is only a few years young. The front gives access through 2 - 10x8 doors, each with an opener. Access the back yard through the third garage door set on the back end of the building, sized 8x8 or a customary pedestrian door. The back yard is fabulous and can be enjoyed from the patio which stretches the back of the home. The home is a number one on any list, so make sure it's on yours!!
Location
State NJ
County Cumberland
Area Vineland City (20614)
Zoning RESIDENTIAL
Rooms
Basement Full, Unfinished, Walkout Stairs, Heated
Main Level Bedrooms 2
Interior
Interior Features Attic, Breakfast Area, Built-Ins, Ceiling Fan(s), Dining Area, Entry Level Bedroom, Formal/Separate Dining Room, Kitchen - Gourmet, Kitchen - Island, Kitchen - Table Space, Primary Bath(s), Recessed Lighting, Skylight(s), Soaking Tub, Tub Shower, Stall Shower, Upgraded Countertops, Walk-in Closet(s), Water Treat System, Wood Floors, Wood Stove
Hot Water Electric
Heating Forced Air
Cooling Central A/C
Flooring Bamboo, Ceramic Tile
Fireplaces Number 2
Fireplaces Type Brick, Wood
Equipment Dishwasher, Refrigerator, Disposal
Fireplace Y
Appliance Dishwasher, Refrigerator, Disposal
Heat Source Natural Gas
Laundry Main Floor
Exterior
Exterior Feature Patio(s), Porch(es), Wrap Around
Parking Features Additional Storage Area, Garage - Front Entry, Garage - Rear Entry, Garage Door Opener, Oversized
Garage Spaces 12.0
Fence Wood
Water Access N
Roof Type Shingle
Accessibility None
Porch Patio(s), Porch(es), Wrap Around
Total Parking Spaces 12
Garage Y
Building
Lot Description Backs to Trees, Front Yard, Level, Open, Partly Wooded, Rear Yard, Road Frontage, Rural, Secluded
Story 2
Sewer On Site Septic
Water Well
Architectural Style Cape Cod
Level or Stories 2
Additional Building Above Grade, Below Grade
New Construction N
Schools
High Schools Vineland
School District City Of Vineland Board Of Education
Others
Senior Community No
Tax ID 14-00914-00014
Ownership Fee Simple
SqFt Source Assessor
Security Features Carbon Monoxide Detector(s),Exterior Cameras,Main Entrance Lock,Monitored,Smoke Detector
Acceptable Financing Cash, VA, Conventional, FHA
Listing Terms Cash, VA, Conventional, FHA
Financing Cash,VA,Conventional,FHA
Special Listing Condition Standard
Read Less Info
Want to know what your home might be worth? Contact us for a FREE valuation!

Our team is ready to help you sell your home for the highest possible price ASAP

Bought with Christine M Stucke • BHHS Fox & Roach-Washington-Gloucester
GET MORE INFORMATION




