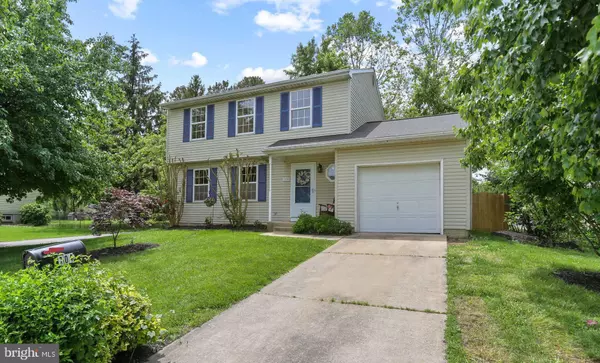For more information regarding the value of a property, please contact us for a free consultation.
Key Details
Sold Price $437,000
Property Type Single Family Home
Sub Type Detached
Listing Status Sold
Purchase Type For Sale
Square Footage 2,172 sqft
Price per Sqft $201
Subdivision Bloomingdale Heights
MLS Listing ID MDBC2035922
Sold Date 07/06/22
Style Traditional
Bedrooms 3
Full Baths 2
Half Baths 1
HOA Y/N N
Abv Grd Liv Area 1,540
Originating Board BRIGHT
Year Built 1993
Annual Tax Amount $4,084
Tax Year 2021
Lot Size 5,453 Sqft
Acres 0.13
Property Description
Located on a quiet street within walking distance of Village shops & restaurants, this wonderful home is a must-see. It has an appealing, contemporary feel and is move-in ready! You’ll love all the natural light and over $37,000 in recent updates. They include a freshly painted interior, updated lighting, recently installed (2020-2022) hardwoods, luxury vinyl tile & carpet + more! The bright and open first floor features a welcoming Foyer, spacious eat-in Kitchen, a conveniently located Powder Room, and Living and formal Dining Rooms that are great for everyday living, as well as entertaining and special occasions. The eat-in Kitchen is very spacious, with a pantry, access to the garage, and double doors that open onto a 16’ x 17’ deck that overlooks the backyard. Upstairs, you’ll find a generously sized Owners' Suite with a large closet, ceiling fan, and private Bath. There’s a nicely appointed Hall Bath and 2 more Bedrooms on this level, both with large closets, and one with a ceiling fan. The lower level provides lots more living space with a 23’ x 12’ Family Room that has recessed lighting and built-in shelving, a Home Office, an Exercise Room, and a Laundry/Utility/Workshop. Attractive landscaping makes for great curb appeal and a portion of the large, level backyard was recently fenced (2021) It’s perfect for pets, play and/or gardening! (Note: the yard extends beyond the fence). The deck provides a great spot for relaxing and entertaining friends and family. Imagine all the fun you could have! Additional upgrades include the roof (installed in 2020), hot water heater (2021), and landscaping that includes numerous fruit trees (pear, apple, and plum). Convenient to commuter routes and all that the Catonsville has to offer, including the Village, music venues, festivals, farmers' markets, 4th of July festivities, Trolley Trails, Patapsco State Park…This location just can’t be beat!
Verify school information on Baltimore County Public Schools website.
Location
State MD
County Baltimore
Zoning RESIDENTIAL
Direction East
Rooms
Other Rooms Living Room, Dining Room, Primary Bedroom, Bedroom 2, Bedroom 3, Kitchen, Family Room, Exercise Room, Office, Utility Room, Primary Bathroom, Half Bath
Basement Improved, Rough Bath Plumb, Sump Pump, Partially Finished
Interior
Interior Features Built-Ins, Carpet, Ceiling Fan(s), Chair Railings, Crown Moldings, Formal/Separate Dining Room, Kitchen - Eat-In, Pantry, Primary Bath(s), Recessed Lighting, Tub Shower, Wood Floors
Hot Water Natural Gas
Heating Forced Air
Cooling Central A/C, Ceiling Fan(s)
Flooring Carpet, Vinyl
Equipment Dishwasher, Disposal, Dryer, Icemaker, Oven/Range - Gas, Range Hood, Refrigerator, Stainless Steel Appliances, Washer, Water Heater
Fireplace N
Appliance Dishwasher, Disposal, Dryer, Icemaker, Oven/Range - Gas, Range Hood, Refrigerator, Stainless Steel Appliances, Washer, Water Heater
Heat Source Natural Gas
Laundry Lower Floor
Exterior
Exterior Feature Deck(s)
Parking Features Garage - Front Entry
Garage Spaces 1.0
Fence Fully, Rear, Privacy
Utilities Available Cable TV
Water Access N
Roof Type Architectural Shingle
Accessibility None
Porch Deck(s)
Attached Garage 1
Total Parking Spaces 1
Garage Y
Building
Story 3
Foundation Slab
Sewer Public Sewer
Water Public
Architectural Style Traditional
Level or Stories 3
Additional Building Above Grade, Below Grade
New Construction N
Schools
Elementary Schools Catonsville
Middle Schools Arbutus
High Schools Catonsville
School District Baltimore County Public Schools
Others
Senior Community No
Tax ID 04012200013969
Ownership Fee Simple
SqFt Source Assessor
Special Listing Condition Standard
Read Less Info
Want to know what your home might be worth? Contact us for a FREE valuation!

Our team is ready to help you sell your home for the highest possible price ASAP

Bought with Morgan Davis • Keller Williams Integrity
GET MORE INFORMATION




