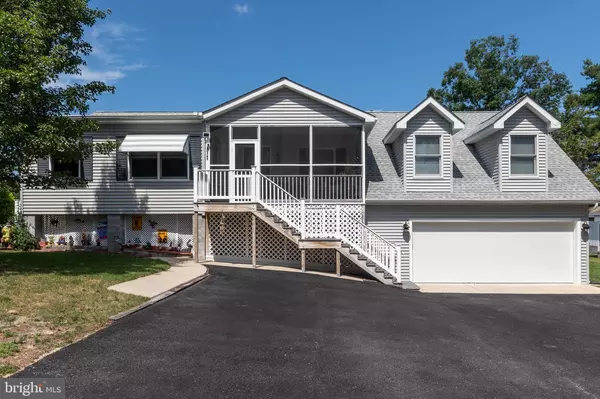For more information regarding the value of a property, please contact us for a free consultation.
Key Details
Sold Price $390,000
Property Type Single Family Home
Sub Type Detached
Listing Status Sold
Purchase Type For Sale
Square Footage 2,677 sqft
Price per Sqft $145
Subdivision Dogwood Acres (3)
MLS Listing ID DESU2025586
Sold Date 09/09/22
Style Ranch/Rambler
Bedrooms 4
Full Baths 2
HOA Y/N N
Abv Grd Liv Area 2,677
Originating Board BRIGHT
Year Built 1994
Annual Tax Amount $883
Tax Year 2021
Lot Size 10,454 Sqft
Acres 0.24
Lot Dimensions 85.00 x 125.00
Property Description
This move-in ready home is a must see! Open concept design. Sunrise view on the front porch or watch the sunset in your back sunroom. Seller is offering a 1 year home warranty. There is so much room for a large family, entertaining guests or great vacation home. The lower bedroom could easily be turned into a get-away man cave or sewing craft room. It has a large walk-in closet which is great for storage too. There is so much storage throughout this home. Most of the upgrades were done in 2014, built-ins, new windows, siding, shingles, hardwood flooring, and more. The washer/dryer is a one-in-all, so it takes up very little space. This community is a waterfront community with boat marina one street over, or you can go to the other side for a boat ramp. There is a hidden beach that only residents know about.
Location
State DE
County Sussex
Area Baltimore Hundred (31001)
Zoning AR-1
Rooms
Other Rooms Bedroom 4, Bedroom 1, Office, Bathroom 2, Bathroom 3
Main Level Bedrooms 3
Interior
Hot Water Electric
Heating Heat Pump - Electric BackUp, Forced Air
Cooling Central A/C
Flooring Carpet, Hardwood, Engineered Wood
Heat Source Electric
Laundry Main Floor
Exterior
Exterior Feature Deck(s), Porch(es), Screened
Parking Features Oversized
Garage Spaces 8.0
Fence Vinyl
Water Access N
Roof Type Shingle
Street Surface Black Top
Accessibility 2+ Access Exits
Porch Deck(s), Porch(es), Screened
Road Frontage Public
Attached Garage 8
Total Parking Spaces 8
Garage Y
Building
Lot Description Cleared, Rear Yard
Story 2
Foundation Concrete Perimeter
Sewer Gravity Sept Fld
Water Well
Architectural Style Ranch/Rambler
Level or Stories 2
Additional Building Above Grade, Below Grade
New Construction N
Schools
School District Indian River
Others
Pets Allowed Y
Senior Community No
Tax ID 134-06.00-219.00
Ownership Fee Simple
SqFt Source Assessor
Acceptable Financing Cash, Conventional, FHA
Horse Property N
Listing Terms Cash, Conventional, FHA
Financing Cash,Conventional,FHA
Special Listing Condition Standard
Pets Allowed No Pet Restrictions
Read Less Info
Want to know what your home might be worth? Contact us for a FREE valuation!

Our team is ready to help you sell your home for the highest possible price ASAP

Bought with DANA BYRD • Olson Realty
GET MORE INFORMATION




