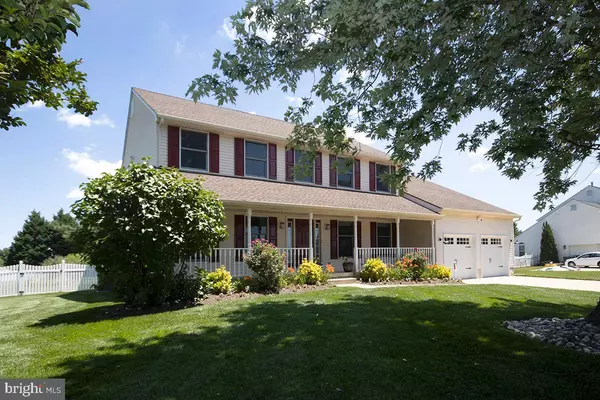For more information regarding the value of a property, please contact us for a free consultation.
Key Details
Sold Price $501,000
Property Type Single Family Home
Sub Type Detached
Listing Status Sold
Purchase Type For Sale
Square Footage 2,710 sqft
Price per Sqft $184
Subdivision Silver Springs
MLS Listing ID NJGL2018010
Sold Date 08/18/22
Style Contemporary
Bedrooms 4
Full Baths 2
Half Baths 1
HOA Y/N N
Abv Grd Liv Area 2,710
Originating Board BRIGHT
Year Built 1994
Annual Tax Amount $10,284
Tax Year 2021
Lot Size 0.726 Acres
Acres 0.73
Lot Dimensions 124.00 x 255.00
Property Description
** Offer deadline 7/25 @ 3pm ** Located on a quiet cul-de-sac in desirable Washington Twp, this 4 bedroom, 2.5 bath home has abundant curb appeal and a welcoming front porch. This beautiful home features a newer HVAC (2017) & roof (2016), hot water heater (2012), insulated garage doors (2020), an 8 zone in ground sprinkler system with irrigation well, fenced in backyard, a large unfinished basement, and so much more! Upon entering you are greeted by a grand, two story entrance. Tile floors flow through the hallway (which has a big coat closet) into the kitchen and half bathroom. The stunning kitchen features granite counters with custom tile backsplash, updated cabinetry, tile floors, and stainless steel appliances. Pendant lights accentuate the island, which features additional granite counters & storage. Other kitchen highlights include a coffee bar/desk area with matching counters & cabinetry, a floor to ceiling pantry, and a key cabinet. The tile floors and recessed lights flow into the eat in kitchen area, which provides ample table space. Windows overlook your amazing backyard, but also provide natural lighting. Just off the kitchen is a spacious family room with vaulted ceiling, carpet, and a ceiling fan. Sliding doors provides access to your patio area, and huge, fenced in backyard. Also off the kitchen is a formal dining room. Stunning hardwood floors flow from here, into the formal living room. The main floor also features an office/den area with matching hardwood floors, an updated half bath with tile floors, and a laundry area with plenty of storage. The laundry room also provides access to your huge, attached two car garage. This also features additional storage space. Upstairs you will find a huge primary bedroom with en suite bathroom and walk in, double racked closet. The primary bath features a soaking tub, separate shower stall, and dual sinks. Three generously sized additional bedrooms and a hall bathroom complete the upstairs. Many rooms upstairs feature freshly painted, 6 panel doors. The basement is just waiting to be finished, but in the meantime provides plenty of storage or workspace area. The landscaping is all well-manicured. A fully fenced backyard provides ample space for your needs. The shed, riding lawn mower, and snow thrower are included. The two car wide driveway provides ample parking. The Sellers are also including the 1080P floodlight security cameras that are accessible from your smart device.
Location
State NJ
County Gloucester
Area Washington Twp (20818)
Zoning R
Rooms
Other Rooms Living Room, Dining Room, Primary Bedroom, Bedroom 2, Bedroom 3, Bedroom 4, Kitchen, Family Room
Basement Unfinished
Interior
Interior Features Ceiling Fan(s), Dining Area, Formal/Separate Dining Room, Kitchen - Gourmet, Primary Bath(s), Recessed Lighting, Sprinkler System, Upgraded Countertops, Walk-in Closet(s), Carpet, Family Room Off Kitchen, Kitchen - Island, Kitchen - Table Space, Pantry, Stall Shower, Tub Shower, Wood Floors
Hot Water Natural Gas
Heating Forced Air
Cooling Central A/C
Flooring Carpet, Tile/Brick, Hardwood
Equipment Dishwasher, Dryer, Oven/Range - Gas, Refrigerator, Stainless Steel Appliances, Washer
Appliance Dishwasher, Dryer, Oven/Range - Gas, Refrigerator, Stainless Steel Appliances, Washer
Heat Source Natural Gas
Laundry Main Floor
Exterior
Exterior Feature Porch(es), Patio(s)
Parking Features Additional Storage Area, Garage - Front Entry, Garage Door Opener, Inside Access
Garage Spaces 6.0
Fence Fully
Water Access N
Roof Type Architectural Shingle
Accessibility None
Porch Porch(es), Patio(s)
Attached Garage 2
Total Parking Spaces 6
Garage Y
Building
Story 2
Foundation Concrete Perimeter
Sewer Public Sewer
Water Public
Architectural Style Contemporary
Level or Stories 2
Additional Building Above Grade, Below Grade
Structure Type Dry Wall
New Construction N
Schools
Elementary Schools Birches
Middle Schools Bunker Hill
High Schools Washington Twp. H.S.
School District Washington Township Public Schools
Others
Senior Community No
Tax ID 18-00084 10-00009
Ownership Fee Simple
SqFt Source Assessor
Acceptable Financing Cash, Conventional, FHA, VA
Listing Terms Cash, Conventional, FHA, VA
Financing Cash,Conventional,FHA,VA
Special Listing Condition Standard
Read Less Info
Want to know what your home might be worth? Contact us for a FREE valuation!

Our team is ready to help you sell your home for the highest possible price ASAP

Bought with Kara Sachs • Lamb Realty
GET MORE INFORMATION




