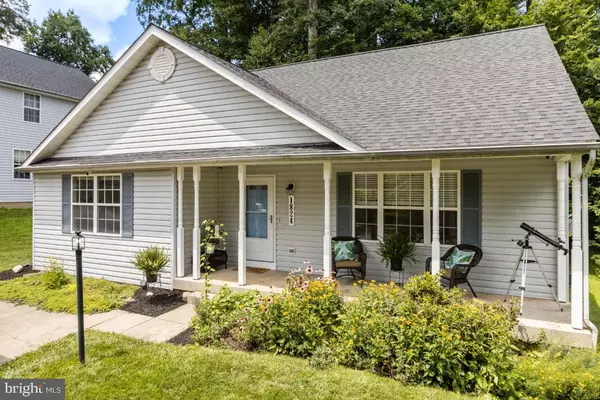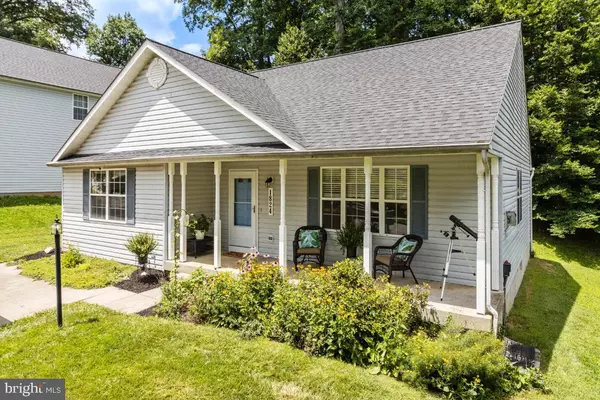For more information regarding the value of a property, please contact us for a free consultation.
Key Details
Sold Price $425,000
Property Type Single Family Home
Sub Type Detached
Listing Status Sold
Purchase Type For Sale
Square Footage 2,336 sqft
Price per Sqft $181
Subdivision Cainewood
MLS Listing ID MDBC2039016
Sold Date 08/19/22
Style Ranch/Rambler
Bedrooms 3
Full Baths 3
HOA Y/N N
Abv Grd Liv Area 1,336
Originating Board BRIGHT
Year Built 2000
Annual Tax Amount $4,907
Tax Year 2021
Lot Size 6,700 Sqft
Acres 0.15
Property Description
Only 22 years YOUNG, this light filled modern home is sure to please! Move in ready with 3 bedrooms & 3 full bathrooms in sought after Catonsville! Featuring a sunny and open main level, huge eat in kitchen, living room with a gas fireplace, & big bedrooms tucked down the hall for great privacy. The primary bedroom includes an en suite bath and walk in closet overlooking the tree lined backyard. The massive lower level is your dream recreation room & the full bath creates the perfect location to host out of town guests. Built in 2000, updates includes new AC in 2022, new roof in 2021, floors and carpet in 2020 & a full bath conversion in the lower level. Nestled right on top of Patapsco State Park, you are minutes from hiking and biking any time you want! Fantastic central location close to historic Ellicott City, Baltimore, Columbia, Annapolis and Washington, DC. Zoned for Westchester ES, Catonsville MS and Catonsville HS. Life is great in 21228!
Location
State MD
County Baltimore
Zoning R
Rooms
Other Rooms Living Room, Primary Bedroom, Bedroom 2, Bedroom 3, Kitchen, Recreation Room, Storage Room, Primary Bathroom, Full Bath
Basement Connecting Stairway, Fully Finished
Main Level Bedrooms 3
Interior
Interior Features Carpet, Entry Level Bedroom, Floor Plan - Open, Kitchen - Eat-In, Primary Bath(s), Tub Shower
Hot Water Natural Gas
Heating Forced Air
Cooling Central A/C
Flooring Carpet, Luxury Vinyl Plank
Fireplaces Number 1
Fireplaces Type Gas/Propane
Equipment Disposal, Dishwasher, Dryer, Oven/Range - Gas, Refrigerator, Washer
Fireplace Y
Appliance Disposal, Dishwasher, Dryer, Oven/Range - Gas, Refrigerator, Washer
Heat Source Natural Gas
Laundry Lower Floor
Exterior
Exterior Feature Porch(es)
Garage Spaces 2.0
Water Access N
Roof Type Architectural Shingle
Accessibility None
Porch Porch(es)
Total Parking Spaces 2
Garage N
Building
Lot Description Backs to Trees, Front Yard, SideYard(s)
Story 2
Foundation Other
Sewer Public Sewer
Water Public
Architectural Style Ranch/Rambler
Level or Stories 2
Additional Building Above Grade, Below Grade
Structure Type Dry Wall
New Construction N
Schools
Elementary Schools Westchester
Middle Schools Catonsville
High Schools Catonsville
School District Baltimore County Public Schools
Others
Senior Community No
Tax ID 04012200026313
Ownership Fee Simple
SqFt Source Assessor
Acceptable Financing Cash, Conventional, FHA, VA
Listing Terms Cash, Conventional, FHA, VA
Financing Cash,Conventional,FHA,VA
Special Listing Condition Standard
Read Less Info
Want to know what your home might be worth? Contact us for a FREE valuation!

Our team is ready to help you sell your home for the highest possible price ASAP

Bought with Christopher J Russ • Keller Williams Realty Centre
GET MORE INFORMATION




