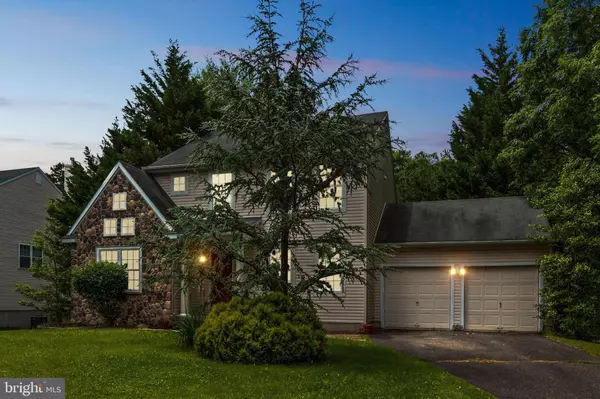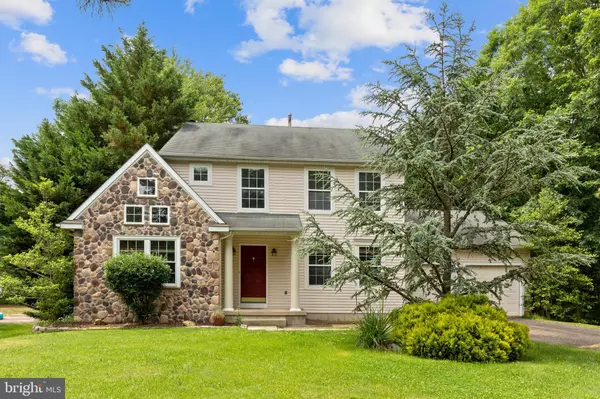For more information regarding the value of a property, please contact us for a free consultation.
Key Details
Sold Price $435,000
Property Type Single Family Home
Sub Type Detached
Listing Status Sold
Purchase Type For Sale
Square Footage 2,782 sqft
Price per Sqft $156
Subdivision Country Woods
MLS Listing ID NJGL2017050
Sold Date 10/14/22
Style Colonial,Traditional
Bedrooms 3
Full Baths 2
Half Baths 1
HOA Y/N N
Abv Grd Liv Area 1,882
Originating Board BRIGHT
Year Built 1997
Annual Tax Amount $8,785
Tax Year 2021
Lot Size 3.220 Acres
Acres 3.22
Lot Dimensions 0.00 x 0.00
Property Description
This phenomenal home in Country Woods sits on over 3 acres (some protected wetlands) of land with 3 beds, 2.5 baths, a finished walkout basement, a large backyard that backs to woods, and a 2-car attached garage. Enter inside to find large and bright rooms, the main floor is an open floor design featuring a formal living and dining room, kitchen, family room, laundry area, and a convenient half bath. Throughout the house, you will find gleaming hardwood flooring and large windows flooding the entire level with natural light. The living room welcomes you with high cathedral ceilings, the opposite side is the formal dining room which has a lovely light fixture. The home is a mix of modern and original features complimenting the neutral interior colors. The kitchen offers new black Chrome appliances, a bi-level breakfast bar, and solid wood cabinets for kitchen gadget storage. The home has a new water heater. Off the kitchen is a spacious laundry room making chores a breeze! The family room makes a perfect space for day to day relaxation featuring a custom stone fireplace. There are 3 bedrooms upstairs including the owners suite which offers high vaulted ceilings and an ensuite bath with a soaking tub. An additional hallway bath serves the 2 additional bedrooms. All bedrooms have ample closet space. The basement provides additional 900 sq. ft of living space. It is newly fully carpeted, perfect for entertainment and recreation. Theres plenty of storage too plus a bonus room. Outside, off the family room is a large deck overlooking the lush backyard and surrounding trees. Only the sound of the birds disturbs the tranquility of this place. Theres ample privacy and tons of space for any type of outdoor activity. Additionally, the home includes a 2-car garage with a wide driveway for additional parking. You will be close to Franklinville Inn, Cap'n Cat Clam Bar, and other various restaurants. Scotland Run Golf Course is a few minutes away! Come home to 186 Lacey Rae Dr! Schedule your appointment.
Location
State NJ
County Gloucester
Area Franklin Twp (20805)
Zoning RA
Rooms
Other Rooms Living Room, Dining Room, Primary Bedroom, Bedroom 2, Bedroom 3, Kitchen, Basement, 2nd Stry Fam Ovrlk, Great Room, Laundry, Other, Storage Room, Attic, Primary Bathroom, Full Bath, Half Bath
Basement Fully Finished
Interior
Interior Features Breakfast Area, Ceiling Fan(s), Stall Shower, Walk-in Closet(s), Water Treat System, WhirlPool/HotTub, Window Treatments
Hot Water Natural Gas
Heating Forced Air
Cooling Central A/C
Fireplaces Number 1
Fireplaces Type Stone
Fireplace Y
Heat Source Natural Gas
Laundry Main Floor
Exterior
Exterior Feature Deck(s)
Garage Garage - Front Entry, Inside Access, Garage Door Opener
Garage Spaces 4.0
Water Access N
Accessibility None
Porch Deck(s)
Attached Garage 2
Total Parking Spaces 4
Garage Y
Building
Lot Description Backs to Trees, Landscaping, Partly Wooded, Rear Yard, Secluded, Trees/Wooded
Story 2
Foundation Concrete Perimeter
Sewer On Site Septic
Water Well
Architectural Style Colonial, Traditional
Level or Stories 2
Additional Building Above Grade, Below Grade
New Construction N
Schools
School District Delsea Regional High Scho Schools
Others
Senior Community No
Tax ID 05-01903-00027 02
Ownership Fee Simple
SqFt Source Assessor
Security Features Smoke Detector
Special Listing Condition Standard
Read Less Info
Want to know what your home might be worth? Contact us for a FREE valuation!

Our team is ready to help you sell your home for the highest possible price ASAP

Bought with Maria E Jobes-Hogan • Weichert Realtors-Burlington
GET MORE INFORMATION




