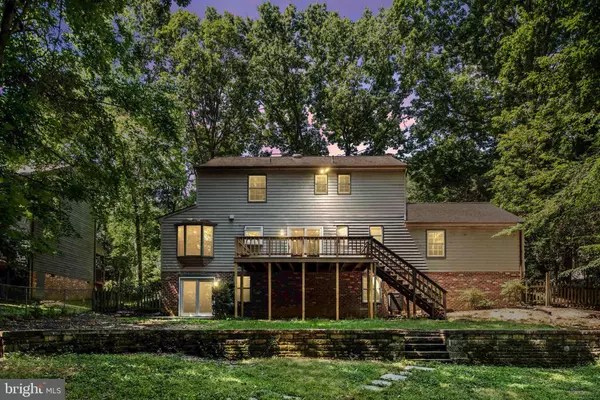For more information regarding the value of a property, please contact us for a free consultation.
Key Details
Sold Price $527,100
Property Type Single Family Home
Sub Type Detached
Listing Status Sold
Purchase Type For Sale
Square Footage 3,006 sqft
Price per Sqft $175
Subdivision Aquia Harbour
MLS Listing ID VAST2013856
Sold Date 08/05/22
Style Colonial
Bedrooms 4
Full Baths 3
Half Baths 1
HOA Fees $135/mo
HOA Y/N Y
Abv Grd Liv Area 2,256
Originating Board BRIGHT
Year Built 1985
Annual Tax Amount $3,435
Tax Year 2021
Lot Size 0.485 Acres
Acres 0.48
Property Description
Fantastic Aquia Harbour home with a Large, Level Lot on a Quiet Cul-de-sac! As you arrive you are greeted by the
Relaxing Covered Front Porch with Porch Swing for hours of relaxation! The Foyer welcomes you inside to explore the main level with a Formal Living Room, Family Room, Dining Room, Large Kitchen with lots of storage, a Mudroom & a Powder Room completing this floor. From the Sliding Door in the Kitchen, you are lured to the Large Deck overlooking the Private Wooded Backyard. It’s the perfect yard for play, relaxation, or entertaining friends. Upstairs, the Primary Bedroom includes a Large Walk-in Closet and a Full Bathroom with a Large Soaking Tub! 3 additional Bedrooms and a Full Bathroom complete the level. On the Lower Level, you’ll find lots of space including a Huge Rec Room with direct access to the backyard, a Flex Room, 5th Bedroom, Laundry & another Full Bathroom.
The Amenity Filled neighborhood with parks, a Marina, Golf Course, Stables, Community Events and so much more is perfectly located for residents commuting North & South via I-95 & VRE.
Location
State VA
County Stafford
Zoning R1
Rooms
Other Rooms Living Room, Dining Room, Primary Bedroom, Bedroom 2, Bedroom 3, Bedroom 4, Bedroom 5, Kitchen, Family Room, Den, Foyer, Laundry, Mud Room, Recreation Room, Bathroom 3
Basement Outside Entrance, Rear Entrance, Full, Walkout Level, Windows, Improved, Fully Finished
Interior
Interior Features Breakfast Area, Kitchen - Island, Dining Area, Primary Bath(s), Crown Moldings, Wood Floors, Floor Plan - Traditional
Hot Water Electric
Heating Heat Pump(s)
Cooling Heat Pump(s)
Fireplaces Number 1
Fireplaces Type Mantel(s), Screen
Equipment Dishwasher, Disposal, Icemaker, Oven/Range - Electric, Range Hood, Refrigerator, Dryer, Washer
Fireplace Y
Appliance Dishwasher, Disposal, Icemaker, Oven/Range - Electric, Range Hood, Refrigerator, Dryer, Washer
Heat Source Electric
Exterior
Exterior Feature Deck(s), Porch(es)
Parking Features Garage Door Opener
Garage Spaces 6.0
Amenities Available Baseball Field, Basketball Courts, Bike Trail, Boat Ramp, Club House, Common Grounds, Community Center, Gated Community, Golf Club, Horse Trails, Jog/Walk Path, Marina/Marina Club, Picnic Area, Pier/Dock, Pool - Outdoor, Pool Mem Avail, Riding/Stables, Tennis Courts, Tot Lots/Playground, Security
Water Access N
Roof Type Asphalt
Accessibility None
Porch Deck(s), Porch(es)
Road Frontage Private
Attached Garage 2
Total Parking Spaces 6
Garage Y
Building
Lot Description Backs to Trees, Cul-de-sac, Private
Story 3
Foundation Block
Sewer Public Sewer
Water Public
Architectural Style Colonial
Level or Stories 3
Additional Building Above Grade, Below Grade
New Construction N
Schools
Elementary Schools Hampton Oaks
Middle Schools Shirley C. Heim
High Schools Brooke Point
School District Stafford County Public Schools
Others
HOA Fee Include Management,Pier/Dock Maintenance,Reserve Funds,Road Maintenance,Recreation Facility,Snow Removal,Trash,Security Gate
Senior Community No
Tax ID 21B 2676
Ownership Fee Simple
SqFt Source Assessor
Security Features 24 hour security,Security Gate
Horse Property Y
Horse Feature Stable(s), Arena, Riding Ring, Paddock
Special Listing Condition Standard
Read Less Info
Want to know what your home might be worth? Contact us for a FREE valuation!

Our team is ready to help you sell your home for the highest possible price ASAP

Bought with Candyce Astroth • Samson Properties
GET MORE INFORMATION




