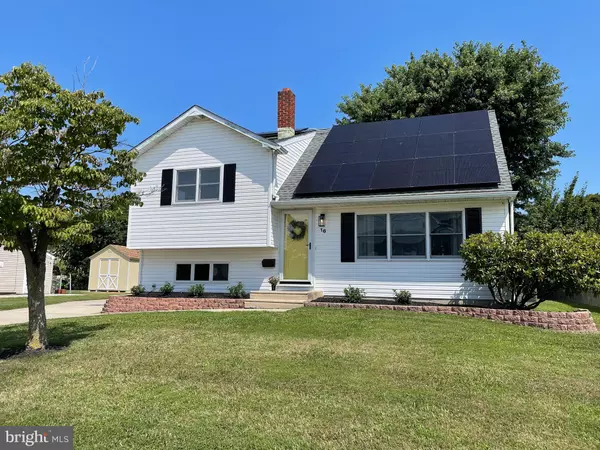For more information regarding the value of a property, please contact us for a free consultation.
Key Details
Sold Price $267,000
Property Type Single Family Home
Sub Type Detached
Listing Status Sold
Purchase Type For Sale
Square Footage 1,686 sqft
Price per Sqft $158
Subdivision Valley Park
MLS Listing ID NJSA2004884
Sold Date 09/02/22
Style Bi-level
Bedrooms 3
Full Baths 1
Half Baths 1
HOA Y/N N
Abv Grd Liv Area 1,686
Originating Board BRIGHT
Year Built 1957
Annual Tax Amount $6,379
Tax Year 2021
Lot Size 7,700 Sqft
Acres 0.18
Lot Dimensions 70.00 x 110.00
Property Description
This spacious 3 bedroom, 1 1/2 bath home in Valley Park section of Pennsville is ready to move in! This charming home features updated kitchen with ample white cabinetry, quartz countertops, stainless steel appliances and decorative tile backsplash. Main level has an open living room, kitchen and dining room floor plan. Upper level, there are 2 bedrooms with nice size closets and the large primary bedroom has a generous size walk-in closet. Both bathrooms have been updated. Home has been freshly painted. Hardwood floors have been refinished. New vinyl flooring in the kitchen and family room. Newer gas heater, central air, water heater and roof. For all your storage needs this home has a large walk-in storage space that has heat and AC. Off the family room is another attached storage area which leads to the fenced in back yard. There is an oversized concrete driveway for all your parking needs. Home has leased Solar Panels and the monthly payment is $54.40 Last 3 electric bills have totaled $18.00. Property is close to schools, pizzerias shopping and major highways. Make your appointment today! No flood insurance required!!!
Location
State NJ
County Salem
Area Pennsville Twp (21709)
Zoning 02
Rooms
Other Rooms Living Room, Dining Room, Primary Bedroom, Bedroom 2, Bedroom 3, Kitchen, Family Room, Laundry
Interior
Interior Features Walk-in Closet(s), Floor Plan - Open
Hot Water Natural Gas
Heating Forced Air
Cooling Central A/C
Flooring Hardwood, Laminated
Equipment Built-In Range, Built-In Microwave, Dishwasher, Refrigerator, Washer, Dryer
Appliance Built-In Range, Built-In Microwave, Dishwasher, Refrigerator, Washer, Dryer
Heat Source Natural Gas
Laundry Lower Floor
Exterior
Exterior Feature Patio(s)
Garage Spaces 4.0
Fence Partially, Rear
Water Access N
Roof Type Pitched,Shingle
Accessibility None
Porch Patio(s)
Total Parking Spaces 4
Garage N
Building
Story 1.5
Foundation Crawl Space
Sewer Public Sewer
Water Public
Architectural Style Bi-level
Level or Stories 1.5
Additional Building Above Grade, Below Grade
New Construction N
Schools
School District Pennsville Township Public Schools
Others
Senior Community No
Tax ID 09-04106-00026
Ownership Fee Simple
SqFt Source Assessor
Acceptable Financing Conventional, FHA, USDA, VA
Listing Terms Conventional, FHA, USDA, VA
Financing Conventional,FHA,USDA,VA
Special Listing Condition Standard
Read Less Info
Want to know what your home might be worth? Contact us for a FREE valuation!

Our team is ready to help you sell your home for the highest possible price ASAP

Bought with Mary Anne McIntyre • Weichert Realtors-Mullica Hill
GET MORE INFORMATION




