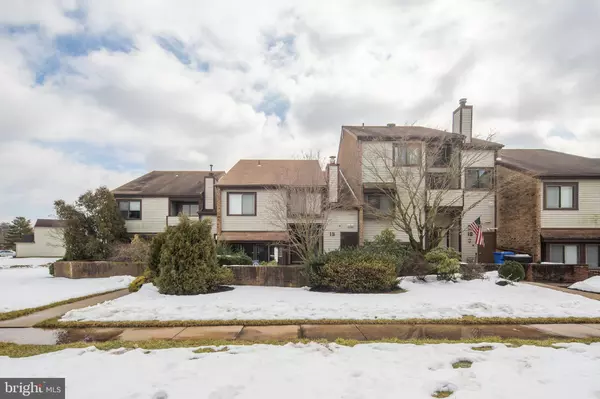For more information regarding the value of a property, please contact us for a free consultation.
Key Details
Sold Price $260,000
Property Type Condo
Sub Type Condo/Co-op
Listing Status Sold
Purchase Type For Sale
Square Footage 1,969 sqft
Price per Sqft $132
Subdivision Birchfield
MLS Listing ID NJBL391496
Sold Date 03/26/21
Style Traditional
Bedrooms 2
Full Baths 2
Half Baths 1
Condo Fees $187/mo
HOA Y/N N
Abv Grd Liv Area 1,969
Originating Board BRIGHT
Year Built 1977
Annual Tax Amount $5,934
Tax Year 2020
Lot Dimensions 26.00 x 92.00
Property Description
Welcome to 13 Birchfield, where you can enjoy lakefront living with the lower maintenance associated with a condominium association. This 2-bedroom, 2 1/2 bath townhome offers neutral decor and upgraded flooring throughout. The large living space on the first floor features tremendous lake views, as well as a wood-burning fireplace and built-in bar for entertaining. The living room is open to the dining room and kitchen, which has tasteful grey cabinetry and includes all appliances. New Luxury Vinyl Plan flooring flows throughout the first floor, which also includes a laundry room and powder room. Upstairs, the master suite has been converted from two bedrooms to one and provides separate sitting and dressing areas, 4 closets, a porch and its own bathroom. A second spacious bedroom and full bathroom complete the second floor. The back patio is a homeowner's oasis with room to relax and enjoy a fire pit and the view. The Birchfield Community offers a boat dock for non-motorized water craft, including canoes, kayaks or inflatables. You can fish on the lake as well! The community also provides a swim club, tennis courts, fitness center, walking paths and play grounds. The property comes with a designated parking spot with carport and has plenty of additional parking. The roof was replaced in November 2016, and windows and sliders were recently replaced. Schedule your appointment today to see how easy it is to fall in love with Lakefront Living!
Location
State NJ
County Burlington
Area Mount Laurel Twp (20324)
Zoning RES
Interior
Interior Features Floor Plan - Open, Kitchen - Eat-In, Primary Bedroom - Bay Front, Primary Bath(s), Recessed Lighting, Crown Moldings, Wainscotting, Formal/Separate Dining Room, Wet/Dry Bar, Central Vacuum, Attic, Attic/House Fan
Hot Water Natural Gas
Heating Forced Air
Cooling Central A/C
Flooring Carpet, Ceramic Tile, Vinyl
Fireplaces Number 1
Fireplaces Type Wood
Equipment Refrigerator, Washer, Dryer, Built-In Range, Range Hood, Microwave, Dishwasher, Exhaust Fan, Intercom, Water Heater
Fireplace Y
Window Features Energy Efficient,Double Pane
Appliance Refrigerator, Washer, Dryer, Built-In Range, Range Hood, Microwave, Dishwasher, Exhaust Fan, Intercom, Water Heater
Heat Source Natural Gas
Laundry Main Floor
Exterior
Amenities Available Club House, Fitness Center, Lake, Common Grounds, Community Center, Game Room, Jog/Walk Path, Meeting Room
Waterfront Description Boat/Launch Ramp,Shared
Water Access Y
Water Access Desc Boat - Non Powered Only,Canoe/Kayak,Fishing Allowed,Personal Watercraft (PWC),Private Access
View Lake, Garden/Lawn, Panoramic, Trees/Woods, Water
Roof Type Shingle
Accessibility None
Garage N
Building
Story 2.5
Sewer Public Sewer
Water Public
Architectural Style Traditional
Level or Stories 2.5
Additional Building Above Grade, Below Grade
New Construction N
Schools
School District Mount Laurel Township Public Schools
Others
HOA Fee Include Common Area Maintenance,Lawn Maintenance,Management,Pool(s),Recreation Facility,Snow Removal
Senior Community No
Tax ID 24-01404-00013
Ownership Condominium
Acceptable Financing Cash, Conventional
Listing Terms Cash, Conventional
Financing Cash,Conventional
Special Listing Condition Standard
Read Less Info
Want to know what your home might be worth? Contact us for a FREE valuation!

Our team is ready to help you sell your home for the highest possible price ASAP

Bought with Lisa A Carrick • Pat McKenna Realtors
GET MORE INFORMATION




