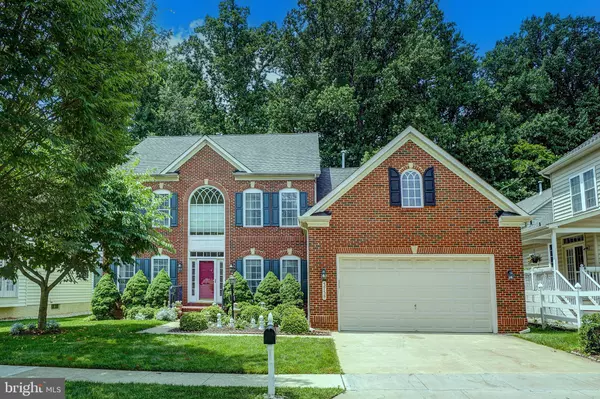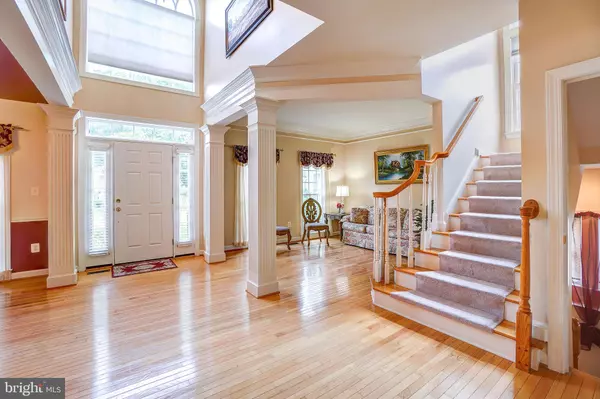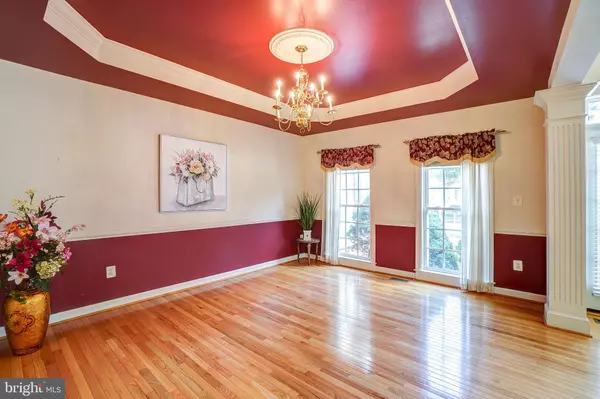For more information regarding the value of a property, please contact us for a free consultation.
Key Details
Sold Price $815,000
Property Type Single Family Home
Sub Type Detached
Listing Status Sold
Purchase Type For Sale
Square Footage 4,822 sqft
Price per Sqft $169
Subdivision Leisure World
MLS Listing ID MDMC2059352
Sold Date 09/19/22
Style Colonial
Bedrooms 4
Full Baths 3
Half Baths 1
HOA Fees $421/mo
HOA Y/N Y
Abv Grd Liv Area 3,322
Originating Board BRIGHT
Year Built 2004
Annual Tax Amount $8,606
Tax Year 2021
Lot Size 5,632 Sqft
Acres 0.13
Property Description
LARGE PRICE IMPROVEMENT----
55+ Premier Community Stately brick front colonial is sited in Mutual 25 with 4 bedrooms and 3 full baths and one half bath plus a large 2 car garage, almost 5,400 square feet. This Falconcrest model by NV homes features, dramatic two story entry foyer, main level living plus two extra levels. Main level has a primary bedroom with a tray ceiling, en suite bath with a jetted tub and separate shower, large walk in closet. Large two story family room, lots of natural light, gas fireplace, large open kitchen, with French doors that opens to a large private deck that backs to woods, center island and gas cooktop. Mud room/laundry, with cabinets for extra storage, conveniently located on the main floor off of the garage. Formal living and dining rooms. Three full bedrooms and full bath upstairs. Finished basement has a large open area great for entertaining, built in bar including wine refrigerator. Two bonus rooms, use as an office, exercise room or game room. Lots of storage and full bathroom. NEW CARPET IN FAMILY ROOM AND PRIMARY BEDROOM. TV in Family room and extra refrigerator in garage convey. Enjoy all the amenities that this community has to offer, golf course, two clubhouses, indoor and outdoor pools, tennis, dining, a free state of the art fitness center. Keep up to date on community issues by reading the local newspaper and resident website and take advantage of free rides on the community bus service!
Location
State MD
County Montgomery
Zoning PRC
Rooms
Basement Fully Finished, Interior Access
Main Level Bedrooms 1
Interior
Interior Features Entry Level Bedroom, Kitchen - Island, Kitchen - Eat-In, Pantry
Hot Water Natural Gas
Heating Forced Air, Zoned
Cooling Central A/C
Fireplaces Number 1
Fireplaces Type Gas/Propane
Equipment Cooktop, Dishwasher, Disposal, Dryer - Electric, Built-In Microwave, Oven - Double, Refrigerator, Washer
Furnishings No
Fireplace Y
Appliance Cooktop, Dishwasher, Disposal, Dryer - Electric, Built-In Microwave, Oven - Double, Refrigerator, Washer
Heat Source Natural Gas
Laundry Main Floor
Exterior
Exterior Feature Deck(s)
Parking Features Garage - Front Entry
Garage Spaces 2.0
Utilities Available Under Ground
Amenities Available Art Studio, Bank / Banking On-site, Bar/Lounge, Billiard Room, Club House, Fitness Center, Gated Community, Golf Course Membership Available, Jog/Walk Path, Pool - Indoor, Pool - Outdoor, Pool Mem Avail, Retirement Community, Security, Tennis Courts, Transportation Service
Water Access N
View Trees/Woods
Accessibility None
Porch Deck(s)
Attached Garage 2
Total Parking Spaces 2
Garage Y
Building
Story 3
Foundation Concrete Perimeter
Sewer Public Sewer
Water Public
Architectural Style Colonial
Level or Stories 3
Additional Building Above Grade, Below Grade
New Construction N
Schools
School District Montgomery County Public Schools
Others
Pets Allowed Y
HOA Fee Include Broadband,Bus Service,Cable TV,Common Area Maintenance,Health Club,Lawn Maintenance,Management,Pool(s),Security Gate,Sewer,Snow Removal,Trash,Water
Senior Community Yes
Age Restriction 55
Tax ID 161303392065
Ownership Fee Simple
SqFt Source Assessor
Horse Property N
Special Listing Condition Standard
Pets Allowed No Pet Restrictions
Read Less Info
Want to know what your home might be worth? Contact us for a FREE valuation!

Our team is ready to help you sell your home for the highest possible price ASAP

Bought with James T Blair • Weichert, REALTORS
GET MORE INFORMATION




